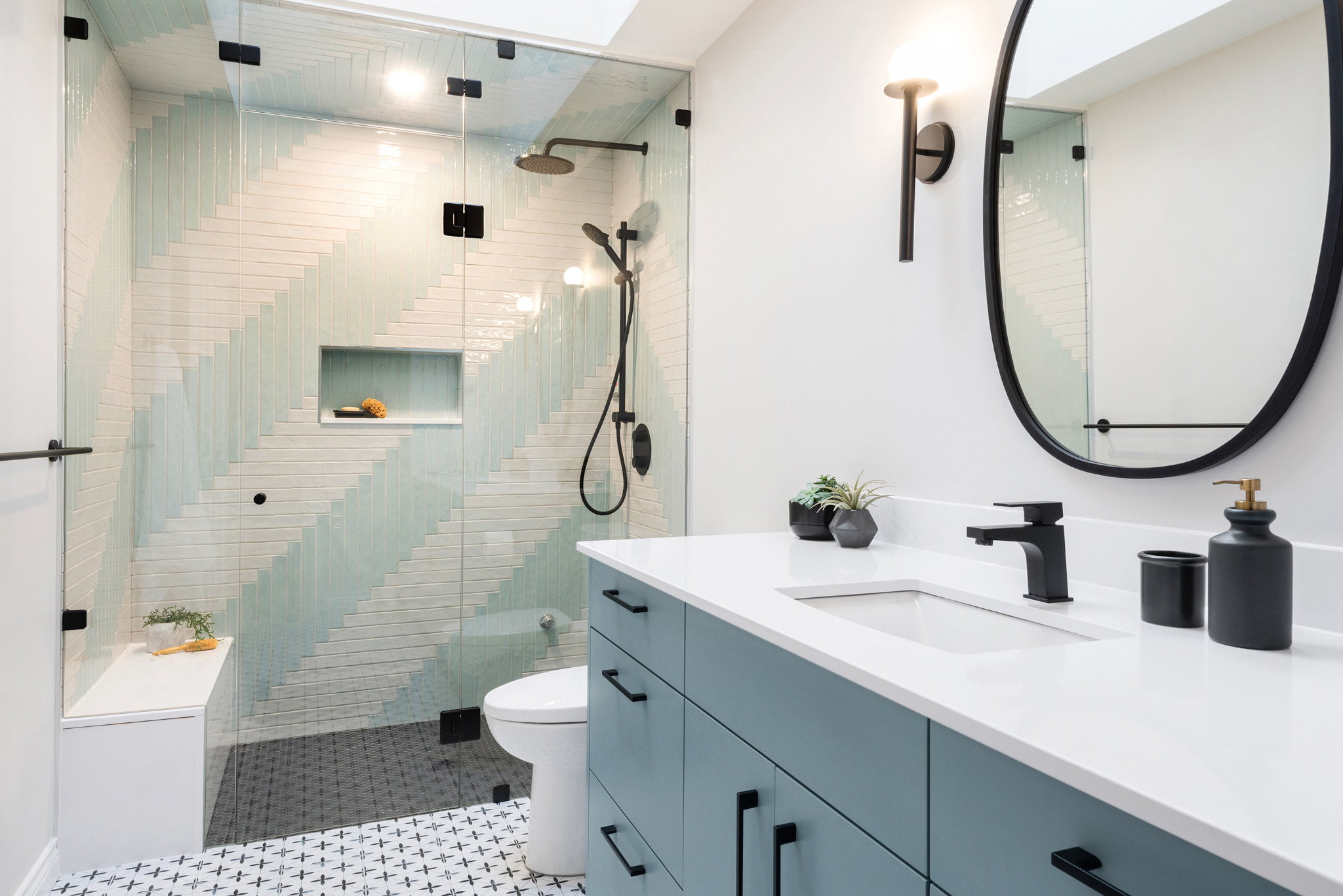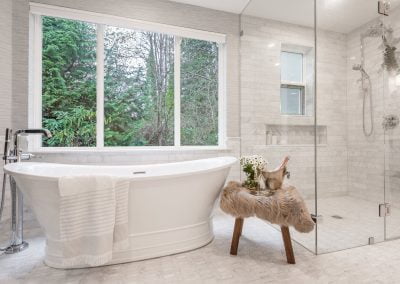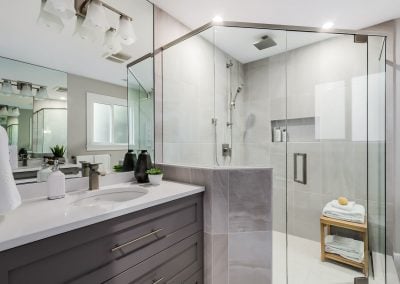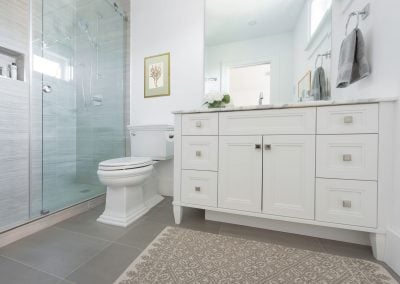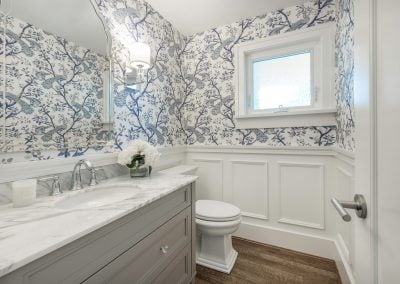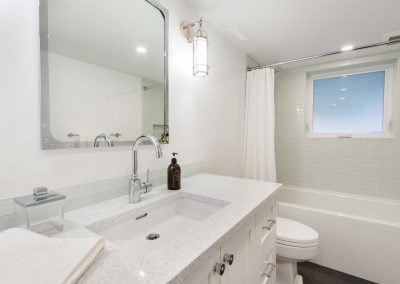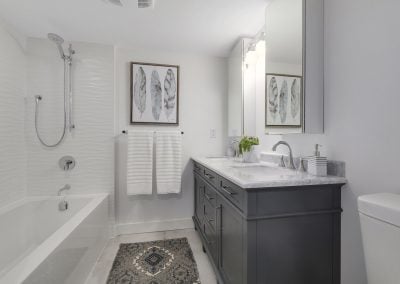The Lenobel’s focus was their main bathroom as well as the ensuite. The main bathroom was already generous in size and boasted a large skylight which needed some TLC. A huge area of opportunity was the shower. Once a standard tub/shower now is a luxurious large steam shower. This decadent oasis is definitely heaven on earth!
With the removal of the small linen closet on one end, the shower was expanded to fill the width of the room. This completely opened up that end of the room and provides more space to enjoy all the lovely, warm steam. Whether you are jump starting your day or drowning away any worries at the end, the rainfall showerhead is sure to fit the bill!
A beautiful design feature in the shower is the herringbone patterned tile done in two subtle complimentary colours wrapping the walls and then flowing up onto the ceiling. The vintage octagon black tile on the shower floor really makes the walls pop out. The inset shelf and side bench keep your shower accessories neat and tidy.
Outside the shower you’ll find heated tile floors and lots of counter space. The modern fixtures include torch lights on either side of the mirror all complimenting the cabinet hardware. The bright white walls are the perfect choice to allow that skylight to shine down and brighten up the whole room.
Strong attention was also paid to the ensuite which was completely redone. This room shows off a large custom mirror with inset light fixtures. The built-in tub was removed and replaced with a stylish new freestanding tub with a modern tub filler. The shower was also replaced with that luxurious steam shower as was in the main bathroom. What’s better than one team shower? Two steam showers!
The old bathroom had a separate room for the toilet but by opening that up, not only could the countertop be expanded, but it allowed for extra room for that much needed steam shower. The end result is this open concept bathroom style. Add in the heated floors and undermount sink and this home now is proud to show off their new modern, bright and relaxing vibe; talk about a dream come true!





