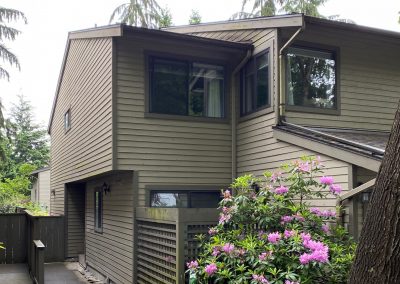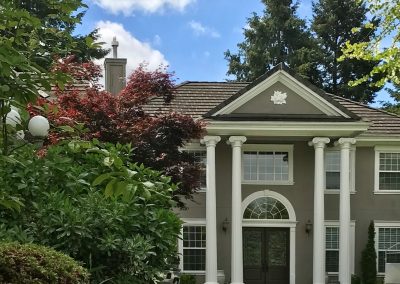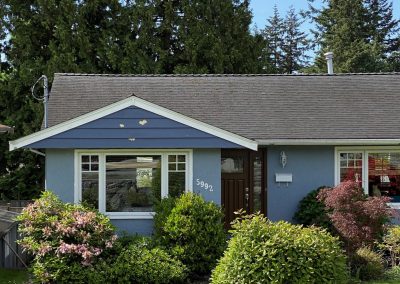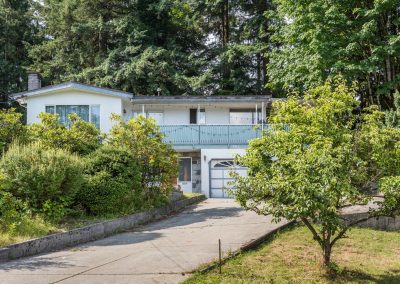Project Summary
These clients are looking to take there kitchen to the next level. We will be gutting the space creating a one of a kind kitchen that will include two dishwashers a massive island and a large see thru fireplace. The wood floors will be replaced with a heated tile floor.
#ProjectsInProgress #FortierPhase2
We’re just beginning the 2nd phase of this renovation. These clients were so happy with phase 1 they brought us back for another phase. We’re prepping for the demo, vapor walls are up to keep the finished part of the house clean.
#ProjectsInProgress #FortierPhase2
We’re prepping the opening in the kitchen wall for the large see thru gas fireplace.
#ProjectsInProgress #FortierPhase2
As an added upgrade, we replaced all the poly b radiant heat water lines that are accessible during this renovation with the red pex piping, which is a far superior product. These redlines feed the existing in-floor heat.
#ProjectsInProgress #FortierPhase2
In-order to ensure a professional finish for the cabinets and tile we used self leveling material to relevel the kitchen floor. Now Self leveling complete, time to lay down the Ditra mat, which is a decoupling membrane that helps prevent tile movement & cracking.
#ProjectsInProgress #FortierPhase2
We used the Ditra mat to channel the cables for in-floor heat. Next up is a skim coat of thin-set mortar and then the tile.
#ProjectsInProgress #FortierPhase2
Look at these big beautiful 18”x36” tiles. Kitchen floor is doneski!
#ProjectsInProgress #FortierPhase2
We just finished installing the HUGE 62”x27” kitchen to living room, see thru fireplace and it’s a beauty!
#ProjectsInProgress #FortierPhase2
Cabinetry has arrived and now it’s time to bring the main component of this kitchen to life!
#ProjectsInProgress #FortierPhase2
The cabinetry install is nearing completion and we’re almost to measure for the countertop.























