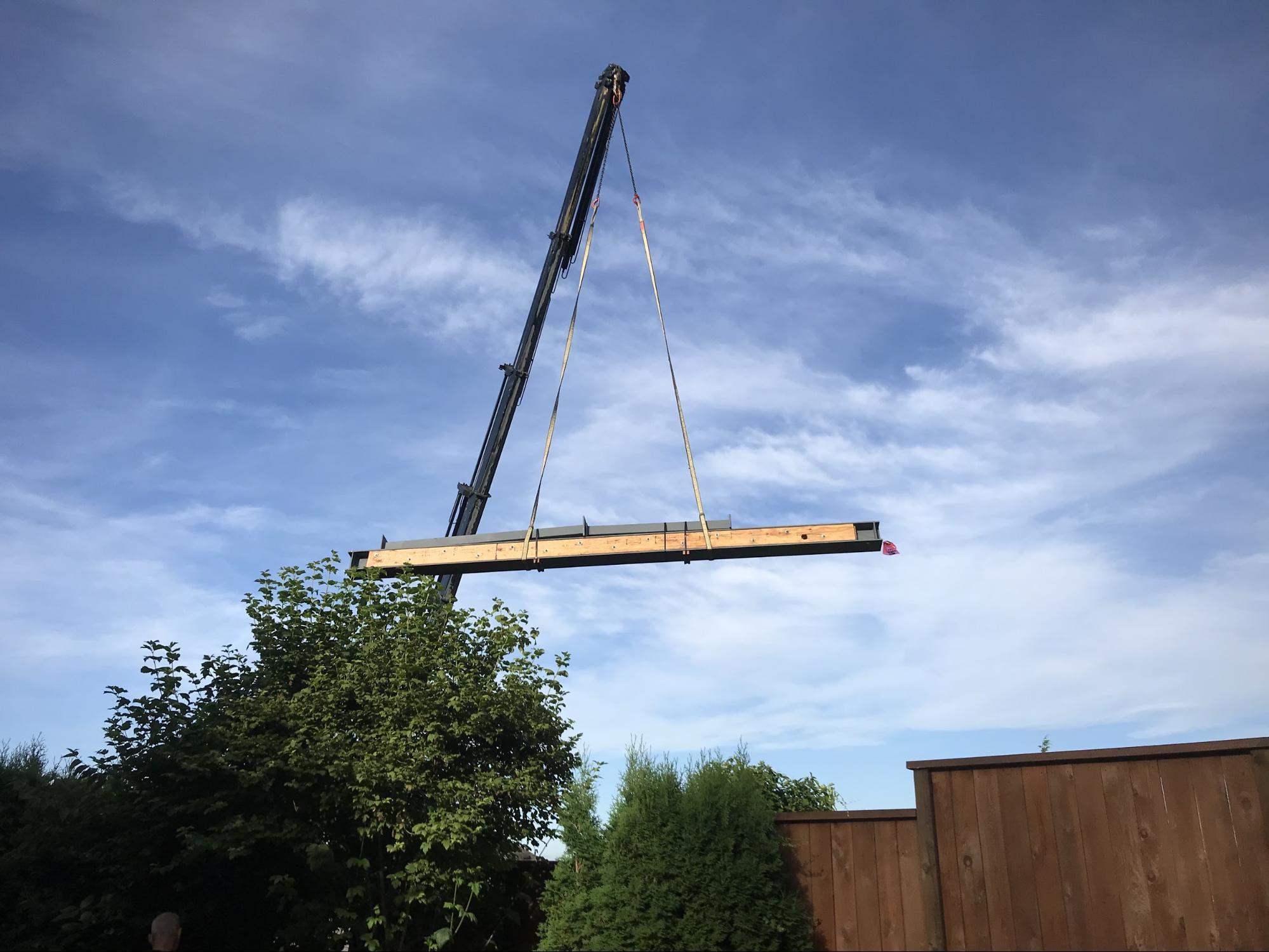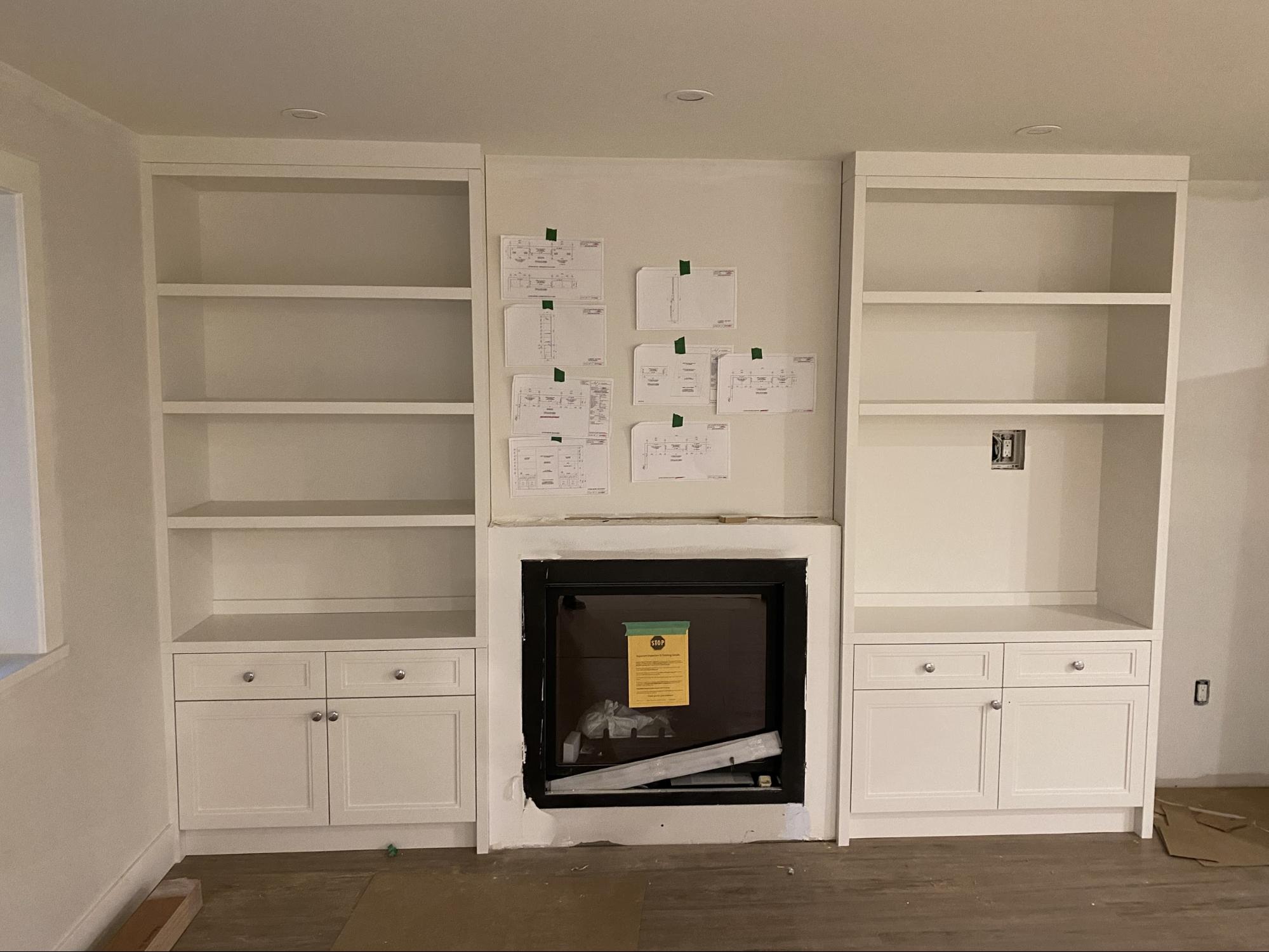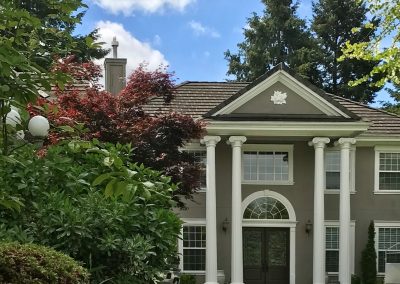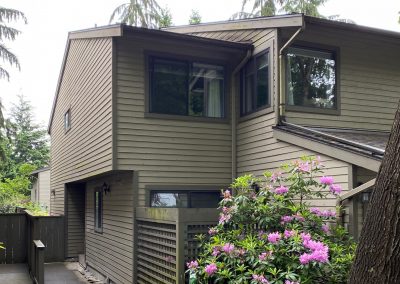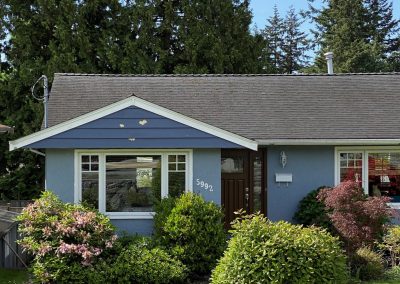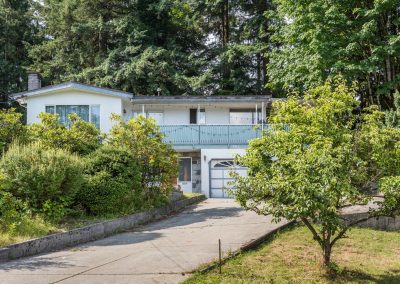Project Summary
We will be completely transforming this basement into an open concept legal suite. Walls will be removed including a main bearing wall. Creating this open concept will require a major steel beam with steel columns.
#ProjectsInProgress #DoddProject
JBC is about to start a new project and we are about to DESTROY (demolish) this old kitchen to create something spectacular!
#ProjectsInProgress #DoddProject
First day of demolition is going smoothly and even looking pretty clean…that’s how we do it!
#ProjectsInProgress #DoddProject
Well the old kitchen is officially gone. Time to start rebuilding this space into something spectacular!
#ProjectsInProgress #DoddProject
The destruction continues. The downstairs bathroom is getting ready for a major facelift!
#ProjectsInProgress #DoddProject
We’re cutting the concrete slab to make room for the drainage of the new kitchen sink!
#ProjectsInProgress #DoddProject
We’re cutting more concrete! This time it is so we can add a footing to support a new steel beam point load.
#ProjectsInProgress #DoddProject
In order to accommodate the new design and an added French door we had to relocate the original two windows on the back exterior wall.
#ProjectsInProgress #DoddProject
We had to install a 16” thick footing to help support the weight of the steel beam that will be installed in the basement to help create an open concept kitchen living room area.
#ProjectsInProgress #DoddProject
To support the beam on the inside of the house we have reinforced the footing and are ready for concrete.
#ProjectsInProgress #DoddProject
With the addition of a new bathroom we had to install a new drainage pipe for the plumbing.
#ProjectsInProgress #DoddProject
This basement suite will be warm and toasty thanks to this newly installed gas fireplace.
#ProjectsInProgress #DoddProject
The main structural steel beam has arrived! We’ll use a 70’ crane to lift the beam and the Genie lifts over the fence, into the backyard. Pretty cool stuff!
#ProjectsInProgress #DoddProject
Heads up! Here’s the 70’ crane in action moving our beam from the front of the house to the backyard, where we will use the Genie lifts to roll the beam into place.
#ProjectsInProgress #DoddProject
A few last minute measurements to ensure the beam is a perfect fit!
#ProjectsInProgress #DoddProject
The new exterior windows have been installed thanks to our friends @StarlineWindows!
#ProjectsInProgress #DoddProject
Concrete poured around the base of the new column to support the steel beam.
#ProjectsInProgress #DoddProject
We added ROXUL SAFE insulation in between ceiling joists to help with soundproofing and fire resistance. Let’s not forget this is a basement suite and sound proofing is critical!
#ProjectsInProgress #DoddProject
Now that the tape and mud on the walls is done and dry…we’re getting ready for the first coats of paint.
#ProjectsInProgress #DoddProject
The trim for the windows and door are done and looking good! Next up? First coat of paint for the walls and trim.
#ProjectsInProgress #DoddProject
The kitchen cabinets are installed and ready to be measured for countertops.
#ProjectsInProgress #DoddProject
The vinyl plank flooring installation is well underway and nearing completion. Nice floors!
#ProjectsInProgress #DoddProject
We’re close to completing the shower tile installation…just waiting for the quartz bench and window sill pieces to wrap this baby up!
#ProjectsInProgress #DoddProject
The custom fireplace cabinetry is coming to life! We’ll be installing a custom mantle above the fireplace to finish things off.
#ProjectsInProgress #DoddProject
We’ve installed custom cabinetry in the laundry room to make this space as functional as possible.
#ProjectsInProgress #DoddProject
Ensuite vanity countertop installed! Next up…. custom mirror and surface lights over the vanity!


















