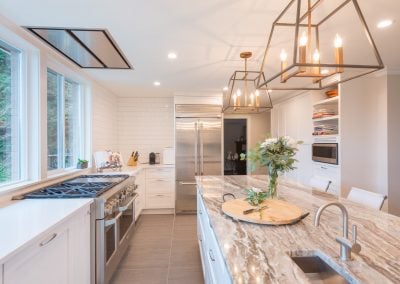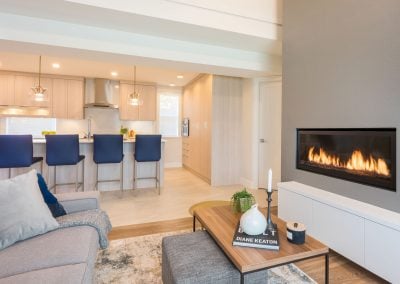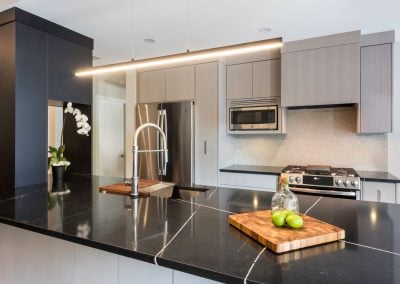Port Coquitlam Couple Goes Ultra Modern for Their New Kitchen
We often find ourselves knocking out walls to create larger, open spaces for our kitchen renovation projects. But here, we were filling in walls — a doorway, to be exact — in order to create more space for cabinetry. The surprising part? The whole kitchen now seems larger than ever!
The trick was the ultra modern layout and design. Deciding to keep the wall between the kitchen and the rest of the house gave us a long, beautiful sleek wall of flat panel high gloss cabinetry. The lines are unbroken by any hardware, thanks to the push latch doors.
The larger new wall flows seamlessly around the corner to more high gloss cabinetry and the new Wolf gas cook-top. There are new, high-end appliances, chosen for their sleek, minimalist style. Even the chimney hood fan is minimalist, with its simple geometric, angular design.
Quartz counter-tops keep the sleekness going with waterfall edges and ice-smooth textures. The back splash is made of slab Quartz, resulting in a matching ice-smooth texture and a clean, bright appearance. Pot lights and under-cabinet lights enhance the bright look and provide targeted lighting for food prep. The newly-enlarged window helps bring in even more light.
Finally, the custom solid rift-cut white oak wood top for the eating area balances the minimalism with just a hint of nature. But it, too, is all about right angles and clean lines — exactly right for this new, completely renovated and ultra-modern kitchen showplace.
























