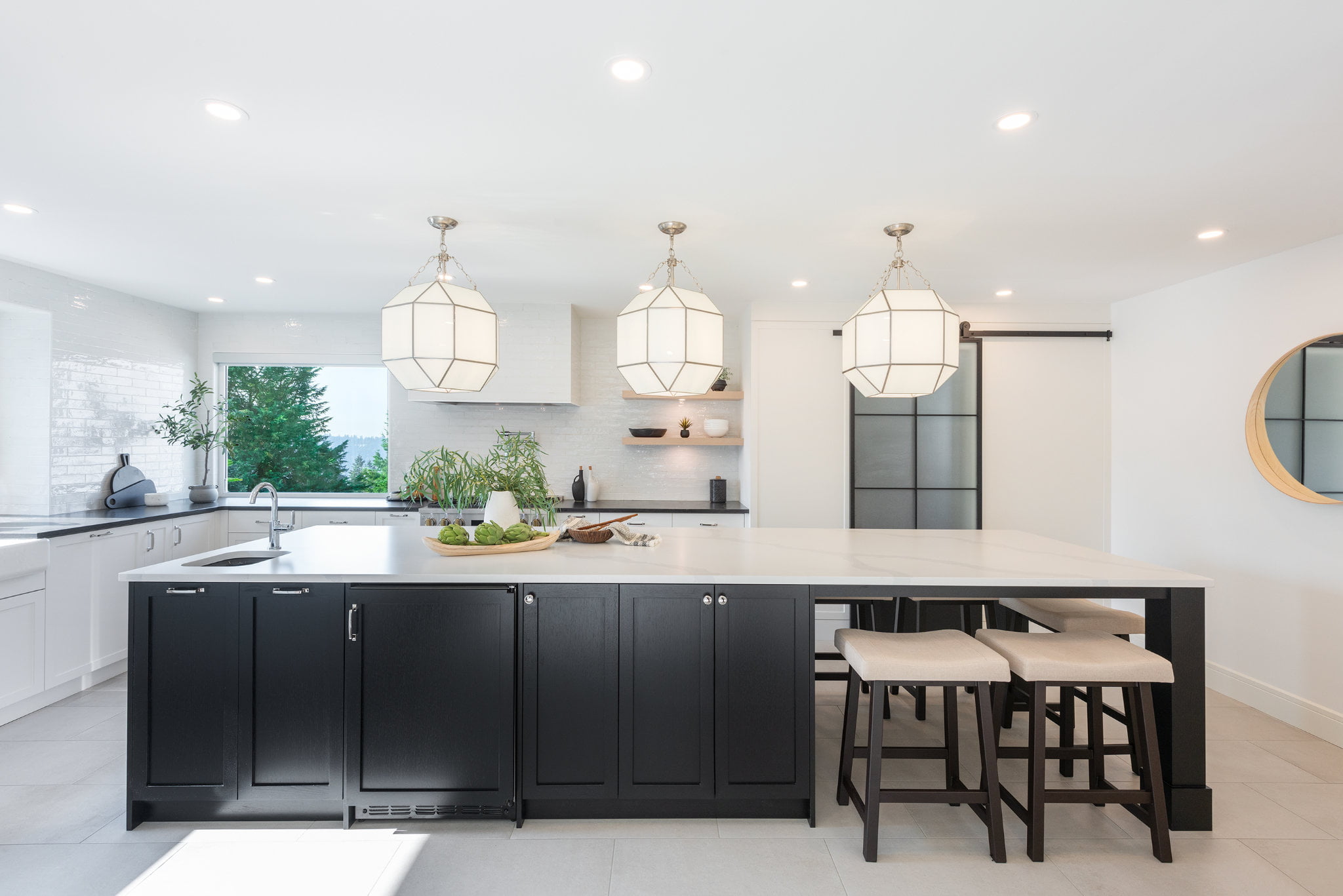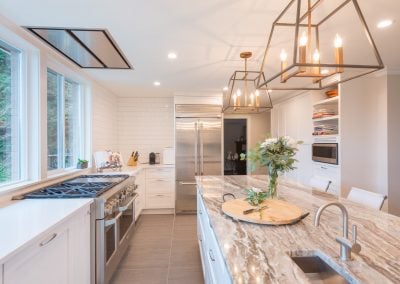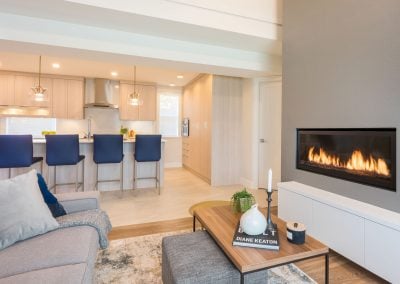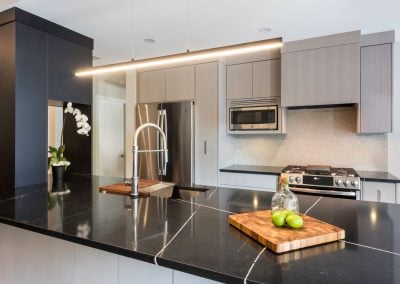“In the architectural world, the term “clean lines” refers to a look that has a sharp contrast between different elements of the space. Creating a sleek and functional design using clean lines helps modernise a room. An important aspect, however, is excellent craftmanship. Excellence is exactly what the O’Neill’s were hoping to accomplish with their kitchen renovation.
The first step with any renovation is to rethink the space. You need to look past what is in front of you so that you can see what the room can become. With that in mind, three large beams were installed to remove a section of wall which would allow the components within the kitchen to be reconfigured. Two windows were enlarged to not only add more natural light but to allow for the realignment of counters and cupboards.
This structural work allowed for some much-needed reorganization. Who doesn’t love an organized kitchen! By removing a small window, a new walk-in pantry was created with tons of shelving and storage. Creating a long rectangular island with generous cabinet space underneath meant that upper cabinets were all but unnecessary. This formed a large open space without sacrificing storage. The island with the modern black cabinets is a beautiful contrast to the clean white of the counter and walls. Adding an area for bench seating at the end of the island means it is streamlined while still being practical.
Contrasting features in some areas while incorporating others resulted in a thoughtfully laid out kitchen giving the room a clean and crisp feel. The hood vent blends beautifully into the wall to wall, counter to ceiling tile back splash. The refrigerator was relocated and integrated into the cabinets with cleverly tucked away pockets of organization. The full convenience of all your kitchen gadgets without the counter clutter! Accessibly nearby is a modern wine closet elegantly guarded by an ornate yet modern gated doorway in the contrasting black.
The heated tile floor in the kitchen flows into a larger eating area and then family room balancing complementary elements between the three areas. While the kitchen is the star of the show here, it’s important to find equilibrium in both design and execution. Contrast with balance, highlights with subtlety and this transformation is a well-designed masterpiece!”
























