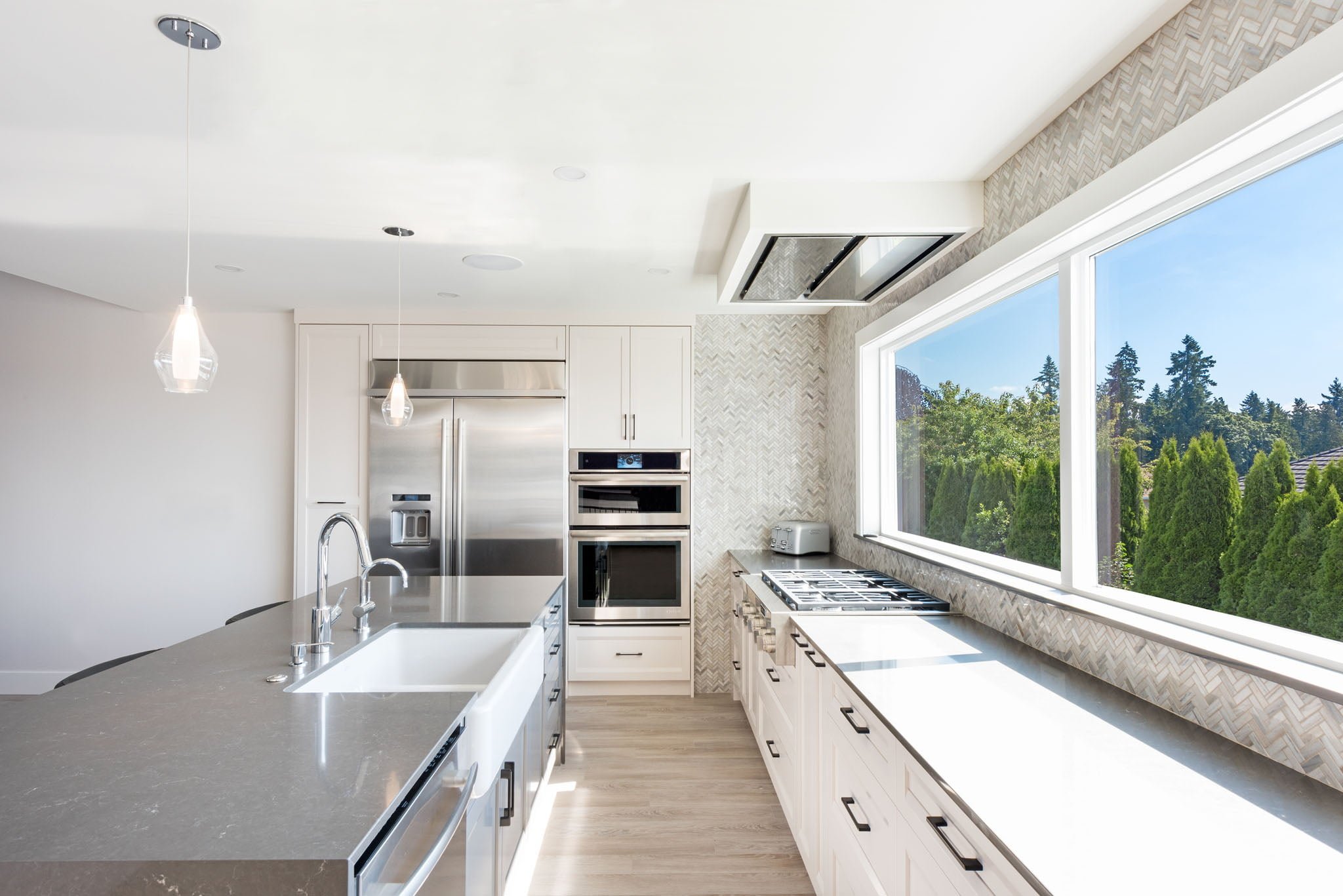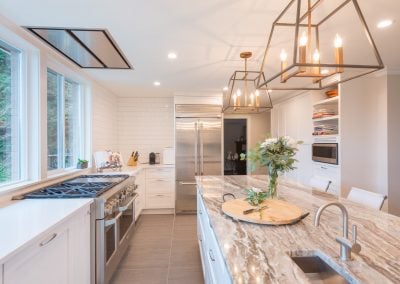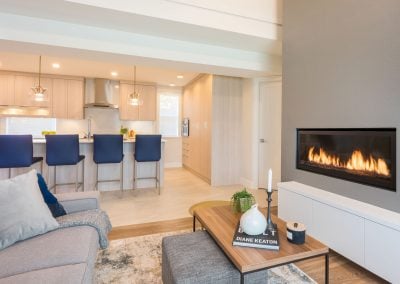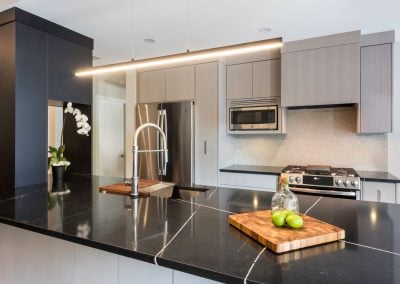Pulling Out All the Stops for More Storage Space
If you’ve ever imagined yourself becoming a virtuoso home chef, you might have pictured yourself cooking up brilliant creations in a kitchen like this. It has the kind of gleaming, bright surfaces and expansive open space that culinary dreams are made of.
To create an open concept, we removed a wall. That also allowed for a completely different configuration with more counter space and cabinets. “More room for storage” was one of the chief requirements set by the homeowners.
Drawing from an arsenal of space-saving ideas, we installed a sliding full-height pullout pantry drawer, a base cabinet pullout for knives and utensils, one for spices, and one for organizing general kitchen paraphernalia that any expert chef might have. The space-saving, on-demand hot water system in the kitchen island helped, too. We even had room left over to install an under counter beverage center!
In the quest for more storage space, functionality was not sacrificed. There’s a new ceiling-mounted vent hood above the new gas range, which was relocated to be in front of the expanse of new windows to make the venting possible.
The kitchen also gets points for style with its Caesarstone quartz counter-tops with a waterfall edge on the island. The mosaic tile kitchen splash in a herringbone pattern adds charm. Finally, the vinyl plank flooring that extends throughout the entire main floor lends a continuity of style that brings the whole house together in a way that’s purposeful and contemporary-looking.

























