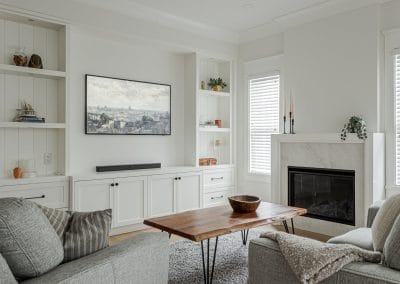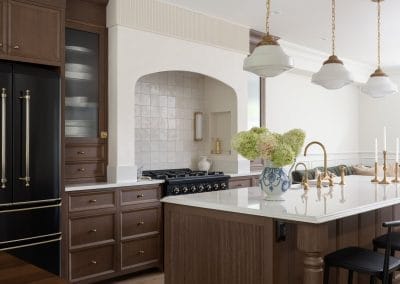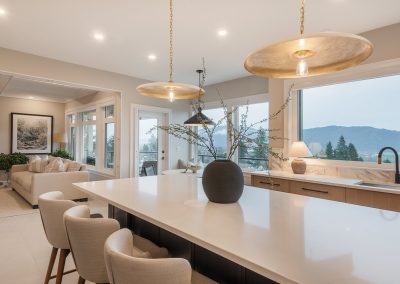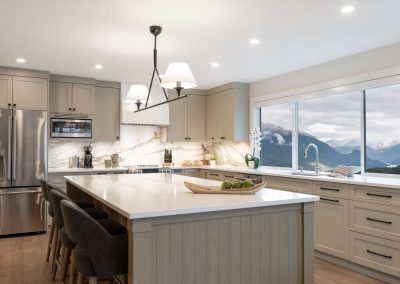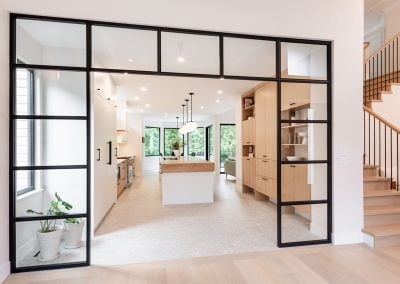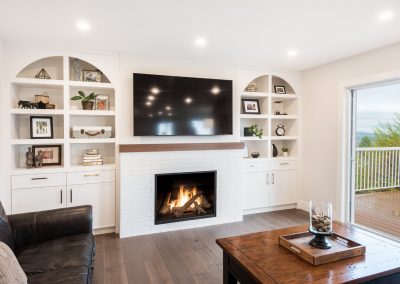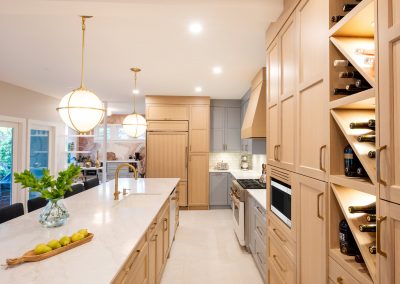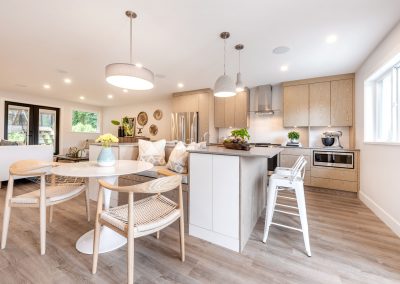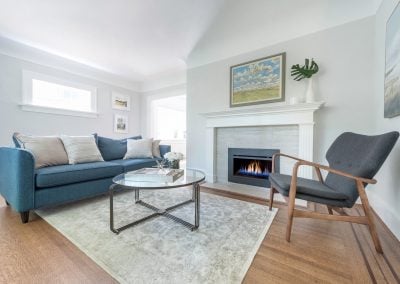 Minimalism With a View
Minimalism With a View
For anyone who loves to bring people together with food, nothing less than an extraordinary kitchen will do. This home makeover involved expanding the kitchen’s footprint by removing a walk-in pantry, which made room for ample work space — the setting for many large dinners parties yet to come. And, since it was important for these homeowners to have a kitchen where their guests can keep them company as they cook, it was redesigned with an extra-large kitchen island and an open view into the living space.
Dinner party cleanup will be a cinch with two dishwashers.
The 16-foot expanse of new windows maximizes views of the treetops and mountains while the clean white Ceasatstone quartz counter top on the kitchen perimeter counters adds brightness and will never go out of style. The cool grey and white hues make a sleek, clean statement while the greenery that’s showcased by the new window wall adds perfect organic contrast.
Minimalist, white-on-white touches like the 4” x 12” glossy white tile back splash, counter tops, bar stools, and cabinets, complement the open design of the main floor renovation. Also in minimalist style, dishware and small appliances are tucked away behind Shaker cabinets in Frosty White and the massive island with its granite counter top doubles as storage underneath as well. Base cabinet pullout drawers hide knives, utensils, and spices. The large format tile flooring finishes the minimalist look with its elegant, clean lines.
The entire living space now has an airy, yet comfortable vibe that reflects the lifestyle of the people who live and entertain there.

























