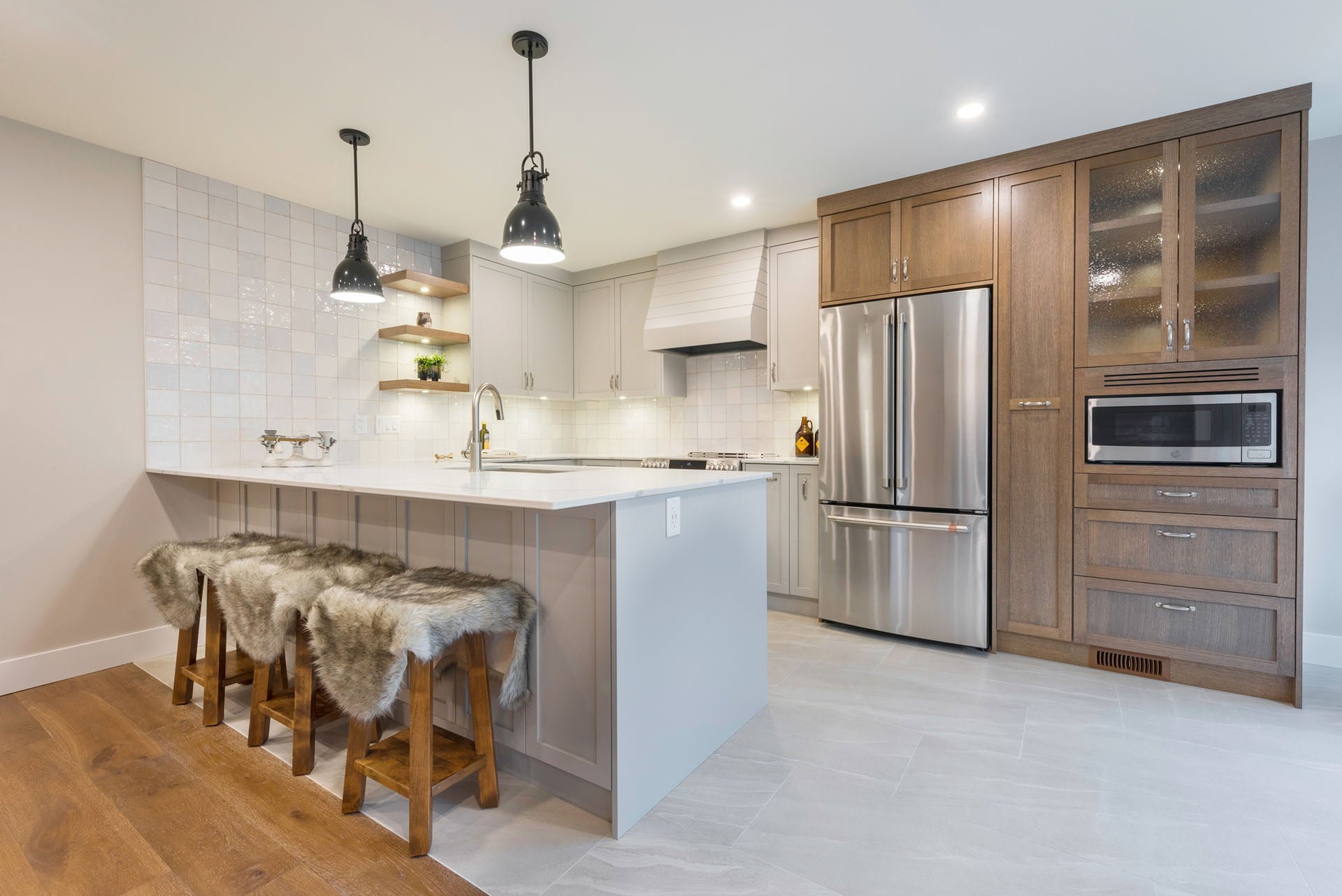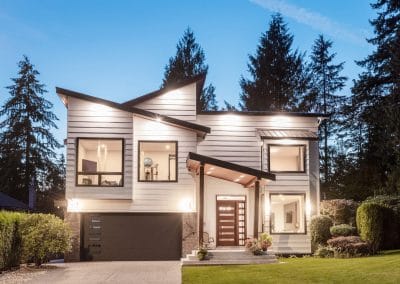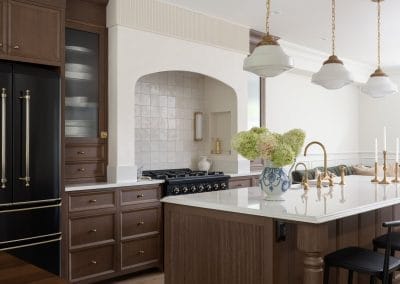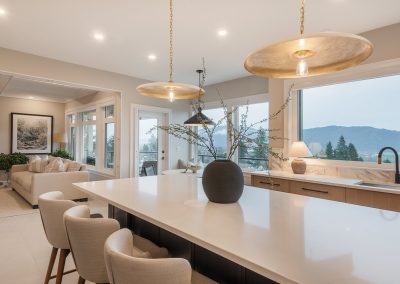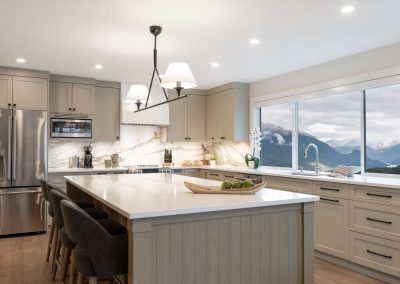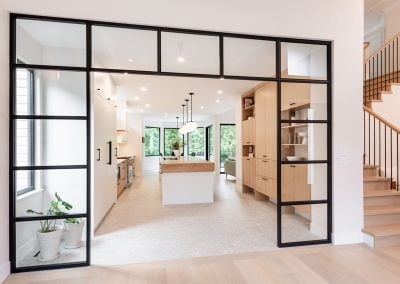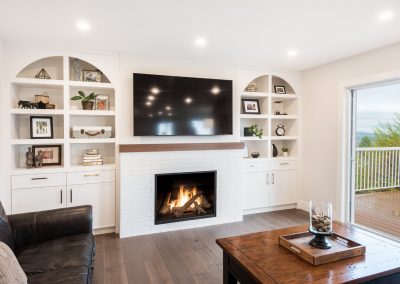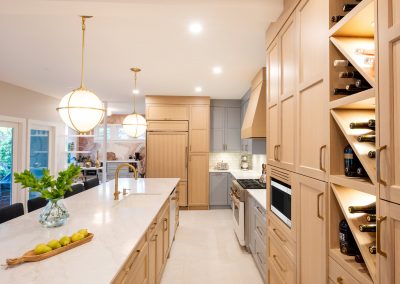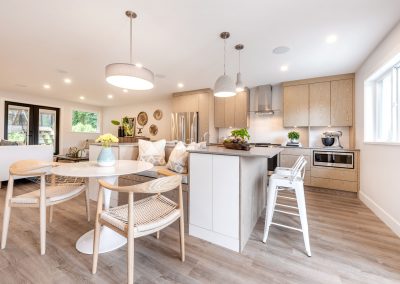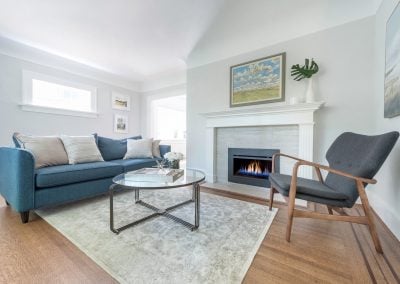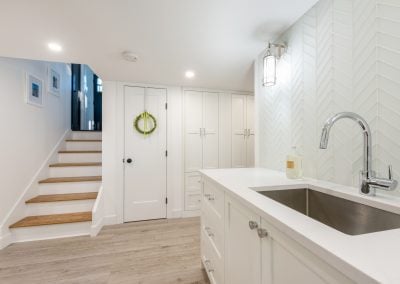After thirty years of style stagnation, this home deserved a major renovation! The decision to renovate the entire main floor could not have been more overwhelming for this couple, but enlisting our help, they ended up with everything they asked for, and more.
That included a sweeping modernization project, from kitchen to bathroom to stairway and everything in between, floor to ceiling. Their goals? More storage and more light in the kitchen, a total new look for an outdated bathroom, and updated flooring and trim, and stair railings with decorative spindles.
After clearing out squirrels from the attic, filling in a kitchen doorway, raising the living room floor, replacing attic insulation, and installing dual-pane glass windows and a high-efficiency furnace, things really began to take shape.
Rooms now flow together beautifully, thanks to the even surface created by raising the living room floor, plus the style continuity provided by new engineered floors in the family and living room.
The kitchen sits in all its newfound, open-concept glory with new Maple Shaker cabinetry and a rift-cut white oak feature section around the fridge/pantry and micro area. Floating shelves, pot lighting, and LED lights plus many cabinet pullout features complete the reno.
The large-format 18” x 36” tiles cover a heated flooring system in the kitchen, recalling the new 12” x 24” bathroom tiles. There is a new tub with tile surround and built-in niche with quartz ledge. The icing on the cake: rift-cut white oak cabinets and Quartz countertops, for a bathroom that wows.





