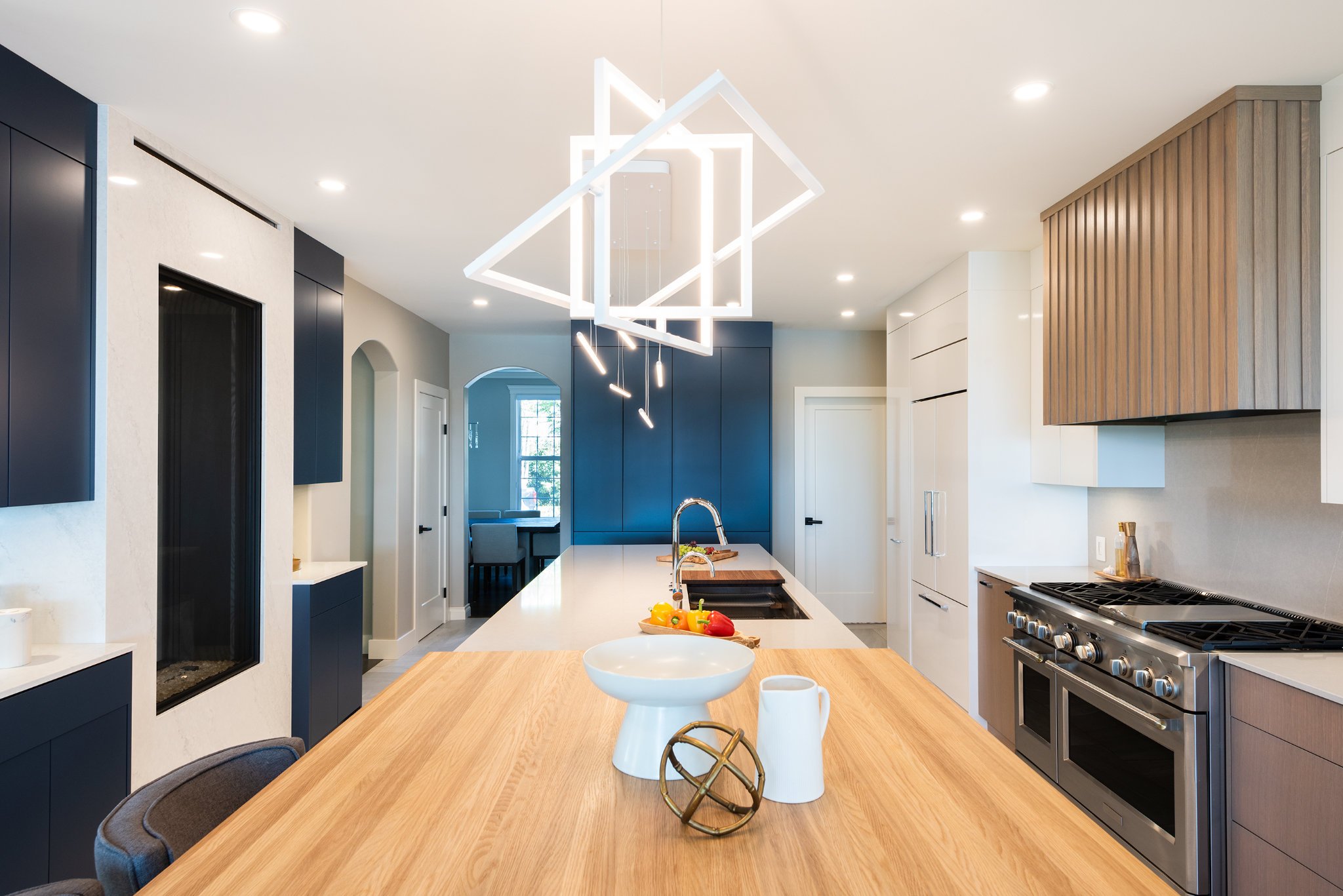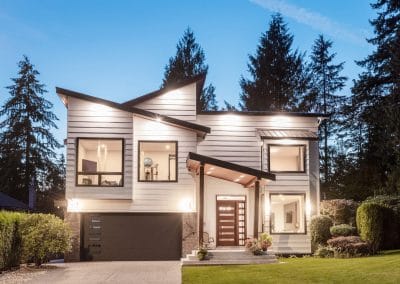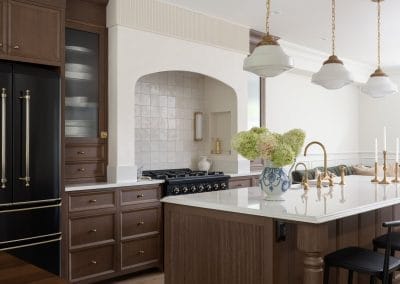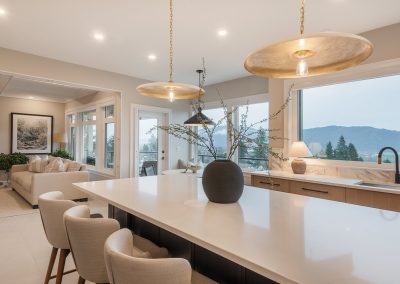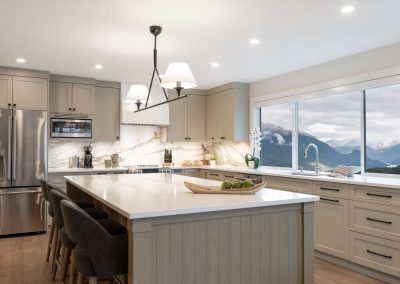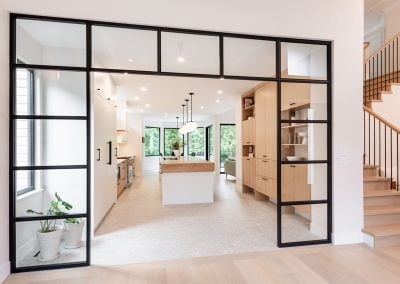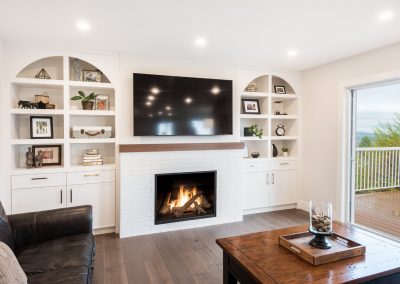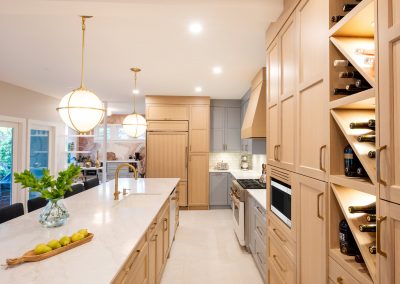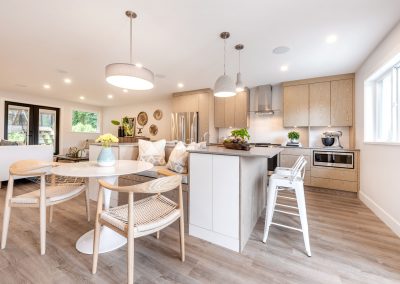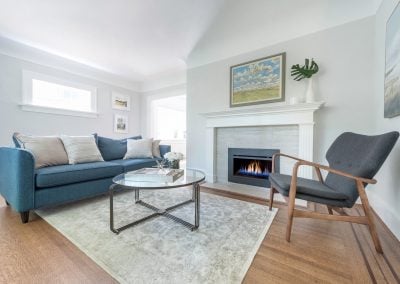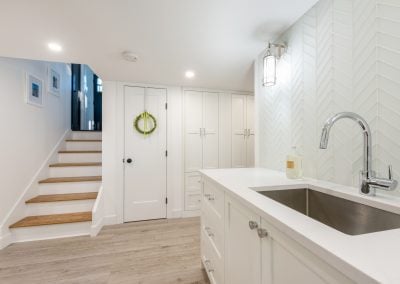Everyone has a “To Do” list. Sometimes the list is short, sometimes long. Sometimes the list seems simple but turns out to be the opposite. When the Fortier house reached out with their renovation list, things seemed simple enough. This simple list, however, turned into something simply amazing!
To start, the laundry room was completely redone. While the space and layout remained the same, improved storage was added. New cabinets above the washer and dryer were installed all the way up against the ceiling. This not only added storage, but it also gave the room height. The new closed cabinet storage unit helps keep the space clean and organized. New flooring, the fresh tile backsplash and a counter added over the washing and dryer finish off this improved space.
Next on the list comes the bathrooms. Not one, not two but three full bathroom renos were completed! The powder room was enlarged to create a spacious glass enclosed walk-in shower. The second bathroom received all new cabinets, fixtures, and a huge shower upgrade. The third and final bathroom received a similar treatment. With tons of storage including a mid-counter cabinet and a two-sided vanity there is plenty of room for everyone! Large hexagon tile was added behind both mirrors from counter to ceiling. The tile is echoed in the shower with a convenient and stylish storage shelf insert.
The final room on the list was the kitchen. The wow factor that this kitchen gives off is incredible! Some seemingly small shifts in the layout made a huge difference. The entire kitchen was gutted including the walk-in pantry which added that square footage to the open layout of the space. Relocating the sink and oven gave room for the installation of a custom wood hood fan which creates a striking visual paired next to the quartz backsplash.
The floor in the kitchen is covered in a heated tile floor. With the extra room after removing the pantry, a custom solid oak tabletop extension was added off the end of the island. Beneath the counter of the island is a built-in kitchen wine fridge and recessed lighting giving off a welcoming glow. A state-of-the-art pro range, fully integrated refrigerator and dishwasher, and clever storage solutions like the pullout pantry make this kitchen complete.
The final piece to the picture, however, is the relocation of the small fireplace. Once in the corner of the wall that separated the kitchen from the living room, it is now a major focal point in not only the kitchen but the living room as well. A see-thru fireplace was added between the wall the separates the kitchen and the living room allowing both rooms to benefit from the design feature. So, while the living room wasn’t on the To Do list, it benefited from the incredible transformation that the kitchen, and the rest of the spaces, received. Check that room off the list as well!





