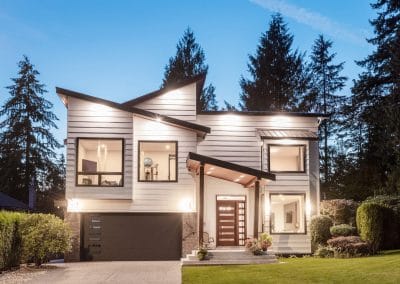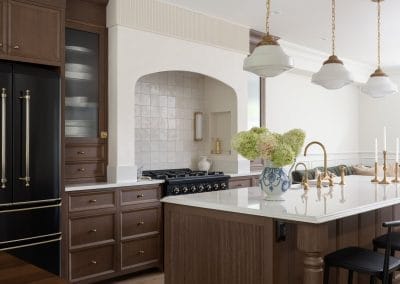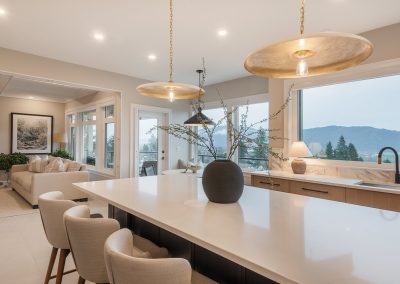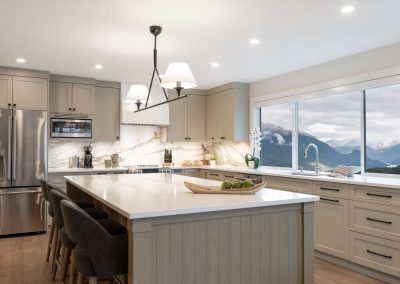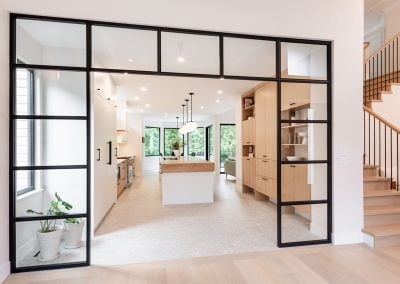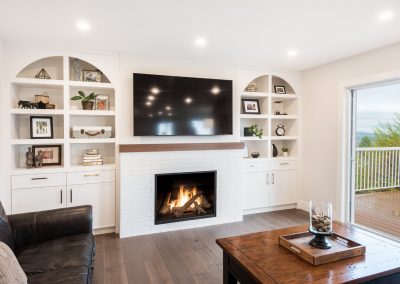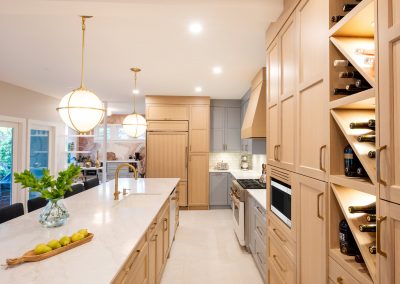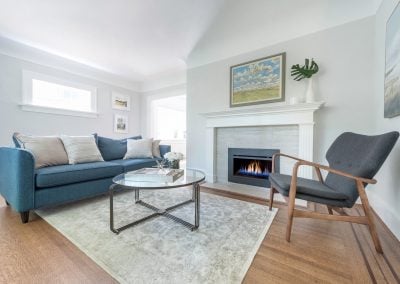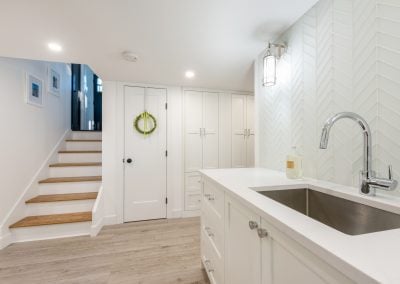Starting in the kitchen/dining/living space downstairs, there is a custom original design island that combines storage, island, and bench seat nook. The new custom cabinets have a wood grain look that’s eclectic and modern. A walk-in pantry with a wine fridge is a cook’s dream. Step out to an exterior staircase that takes you up to a new massive rooftop deck.
The main living space is awash with light, thanks to the new ceiling lighting placed in strategic locations. Also, light pours in from every angle, even from the designer front doors, which have glass panels from top to bottom.
The home’s bathrooms also received the royal treatment. The use of beige-toned flowered wallpaper in the powder room is both surprising and beautiful, with its hint of shimmer that brings luxury hotel style to mind. But the prize-winning bathroom makeover is the master bath. The spa-worthy modernist design tub and large, glass shower invite you to indulge yourself without having to go to a spa.
The home has an open, airy look. To make all this possible, an addition was built at the rear and side of the home, which involved major structural work. The additions allowed us to create 2 additional bedrooms and an open concept living space on the main floor. Large beams were brought in and the foundation was underpinned. And one final touch: there is now home automation throughout.
























