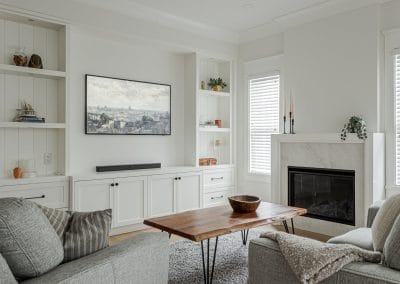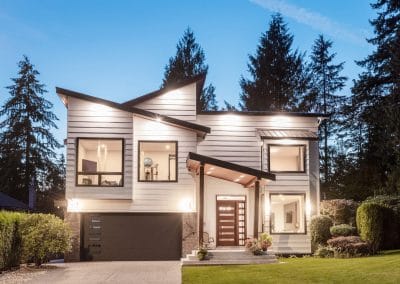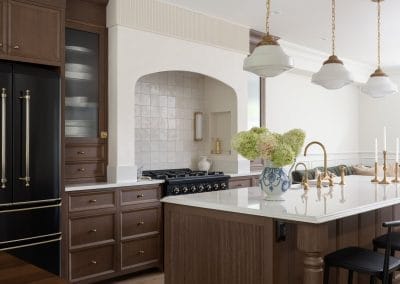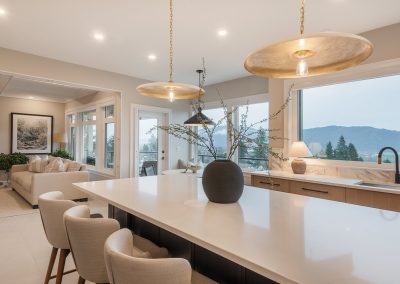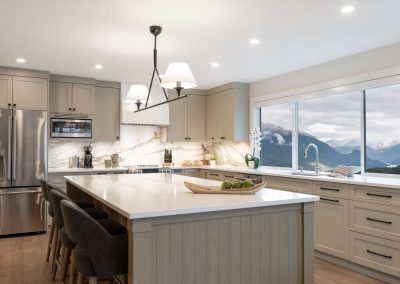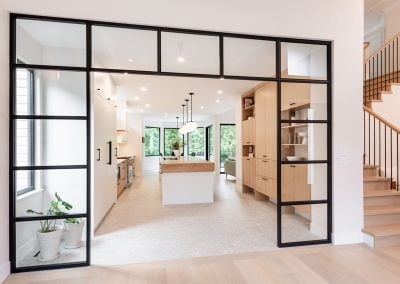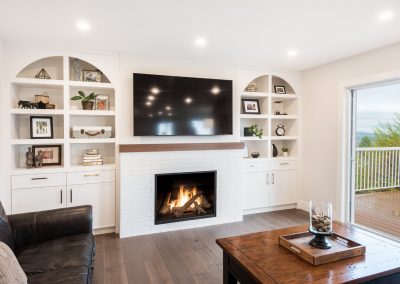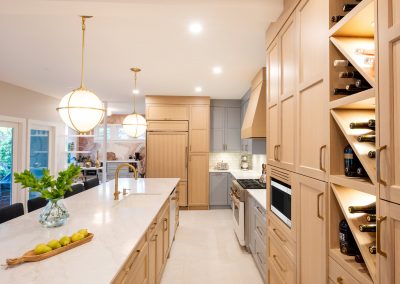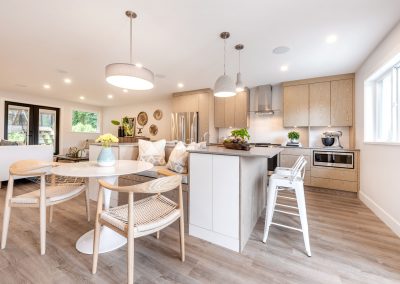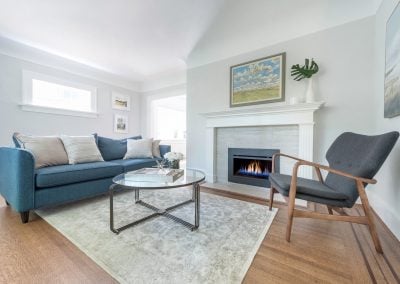If you were to be asked what room is the heart and soul of a home, how would you respond? The answers may vary depending on who you asked but one look at the Nickel home and you’re answer would unequivocally be the kitchen! The room where people gather to eat, fellowship, spread out homework or to work on a project must be able to meet all those needs. The change found in this home ticked all those boxes, and much more!
While location is always important when referring to real estate, layout inside the home is also crucial. The first thing to tackle with this kitchen redo was the layout. The original counters in this space cut off the room really limiting the function as well as limiting storage and organization. The layout also didn’t leave much prep space or room to entertain.
Completely tearing down the original kitchen and rethinking the layout made a huge impact! The room itself feels larger even though square footage was not added. Reorganizing all the appliances and the sink allowed for a more mindful flow and for creative storage solutions like the floating shelves with puck lights underneath and the pullout cabinets and pantry. The white integrated hood fan beautifully integrates into the new shaker style cabinets.
With all the space added and the redesigned layout, there was room to add a built-in wine fridge along a large additional counter. The long open island made of Ogee straight edge quartz adds length to the room and additional space to prep dinner, do homework or entertain friends and family. The illumination added with the pendant lighting adds to the bright and light feel of the room.
Reinvigorated storage cabinets and middle shelving means there is more than enough room to display those favourite pieces while also allowing items to be tucked away and out of sight. The kitchen make over is fully complete with large 24 x 24 floor tiles, complimented with a glossy aqua backsplash for a pop of colour.
This renovation did not end with the kitchen! The rest of the main floor wasn’t overlooked, beautiful engineered hardwood flooring was installed throughout the main level. The ensuite bathroom also received an overhaul. Once again, the illusion of added space was created but this time by replacing their old tile enclosed tub with a free-standing tub and chrome finished tub filler. This stands right next to the glass enclosed, curbless shower that not only has a rainfall shower head but is surrounded in large format tile on the walls. You know what that means… no grout lines!
Detail and interest are added by creating recessed niches in both the shower and by the tub with marble herringbone mosaic tile. The heated tile floors will certainly be a treat after taking advantage of a hot bath near the fireplace which is surrounded floor to ceiling with the same tile as the floor. Every finish was replaced from the toilet to the faucet to the hooks and handles.
Nothing overlooked, no aspect unnoticed this modernized kitchen and ensuite are a bright and airy masterpiece!




















