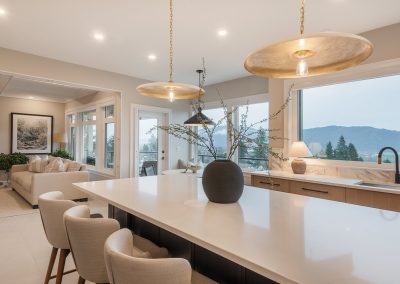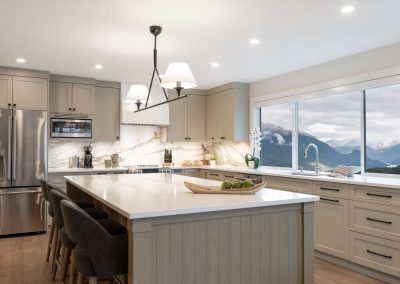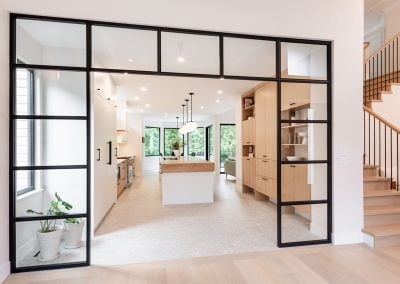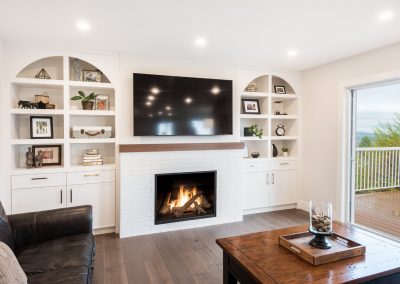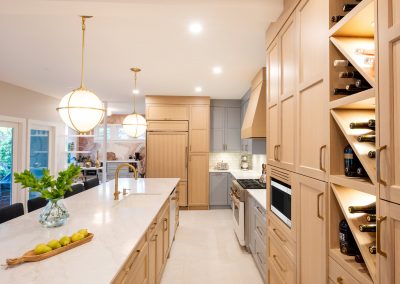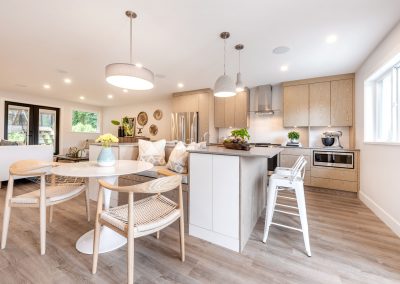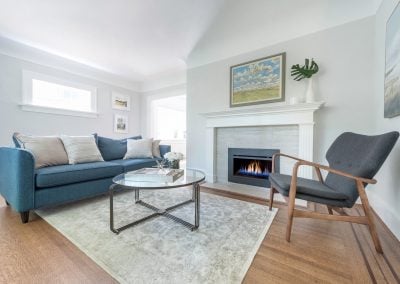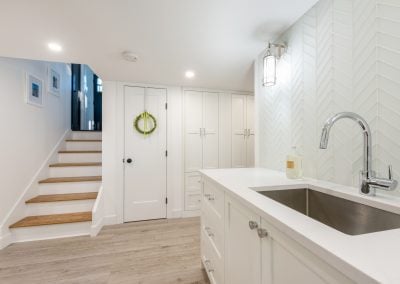“The minute you identify an area of your home that you’d like to improve upon, an area that perhaps gives you a bit of heartburn, inevitably you’ll find more and more projects you would love to have completed. When that area is your kitchen, doesn’t it just make sense that the whole main floor could use elevating too? That’s exactly what happened when the Bencivenga’s were looking to upgrade their kitchen layout.
It is amazing what can be accomplished when you layout a room in a way that maximizes the existing square footage; in this case, the result is a trendy and modern chef’s kitchen! Increasing the size of the island allows for so much more prep space as well as spot to layout food and snacks for entertaining family and friends. The dark lower cabinets on the island in contrast to the warm walnut perimeter cabinets creates depth and long lines giving the illusion of a larger space.
Gazing into the kitchen, your eye is draw to the black customer hood bordered by matching open shelving; a great spot to highlight your amazing kitchenware. The amazing 6 burner gas stove is also a focal point not to be overlooked with a convenient prep area right next to it. Removing the original pantry and instead creating a large pantry cabinet provided so much more storage space with the added bonus of a better integration with the rest of the kitchen. Relocating the refrigerator allows for upper cabinets to be installed meaning this kitchen is not lacking in storage!
Just off the kitchen is the completely redone laundry room. By adding built in cabinets, a counter over the laundry set and a hanging section above, the usable area of this room has increased exponentially. The pentagon shaped backsplash tile running the full height and width of the wall is so chic yet functional that these homeowners will be tempted to leave the door open so that everyone can see their sleek new laundry room!
The outer edge of the kitchen, leading to the eating area and family room has a beautifully integrated bookshelf and display case. The highlighting of a valued keepsake on top and creation of more storage below is the perfect transition to the family room. The open shelving on either side of the fireplace mirrors this similar feature in the kitchen creating a cohesive design. Extension of the lower cabinets perpendicular to the fireplace wall creates a seamless entertainment wall and leaves the room open and inviting.
One of the last ingredients to this makeover is the powder room. A feature wall behind the toilet and sink is created using a matte black parallelogram shaped tile; just another trick used to create the illusion of space. Finally, the whole main floor is tied together using the same flooring throughout. From fixtures to design and amazing execution, this home renovation reaches new heights of sophistication.”















