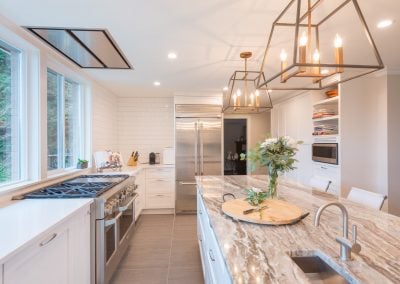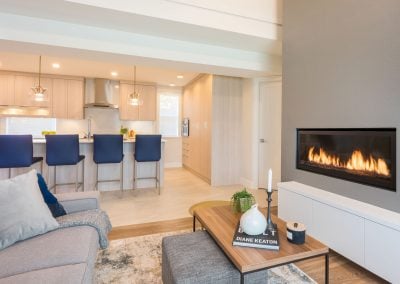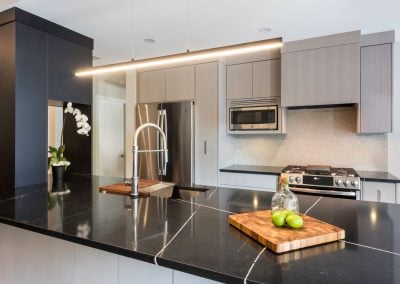
In This Bigger, Grander Kitchen, a Fresh, New Perspective That Respects Tradition
Knocking out walls to create bigger kitchens is by now a staple of most full-service contractors. But making room for a family of six (that also likes to entertain large groups) isn’t the kind of kitchen project that comes along often. Clearly, our engineers were going to have to get extra creative.
A major bearing wall was removed and replaced by a 21-foot beam installed across the ceiling. Then, in order for the structure to handle the new distribution of the loads, footings below the foundation had to be upgraded. The kitchen is now open to natural light and views from the outside. Then came the design magic.
Ceiling, counters, kitchen cabinets, dining area mill work, and walls are all painted white to maximize the light and make the space feel airier.
At the homeowner’s request, we invested extra thought into the flooring. With an eye toward preserving the heritage of the home, they opted to keep existing walnut inlaid oak floors where possible. In spots where new flooring was required, we used reclaimed wood to fill in areas and provide a seamless, authentic look. The reclaimed wood, along with Energy Star appliances and energy-saving LED lighting helps reduce the carbon footprint and make for a healthier home environment.
The finished results: an astonishing transformation. The kitchen is modern and sleek, yet warm and inviting and full of traditional charm that helps maintain the spirit of the original, 1920’s-era architect’s vision.





















