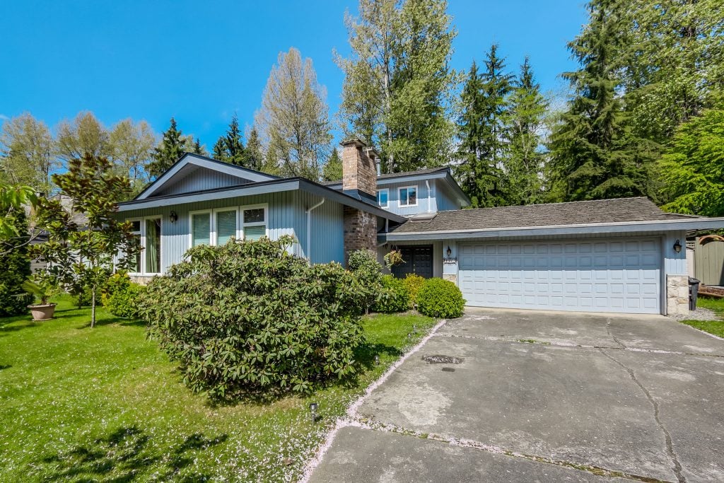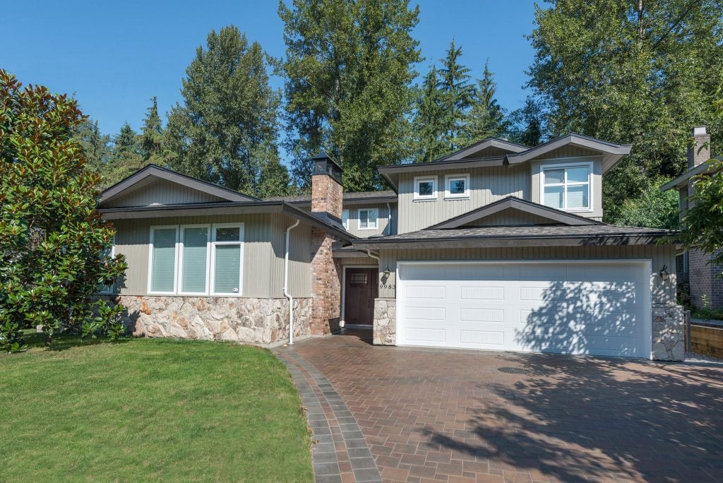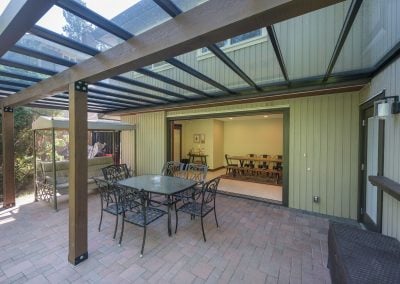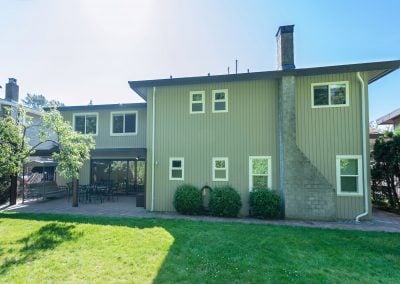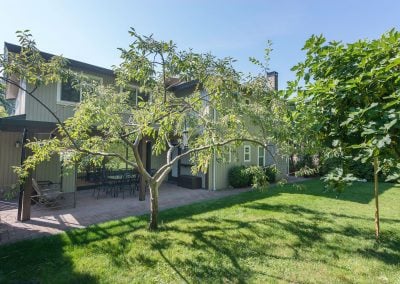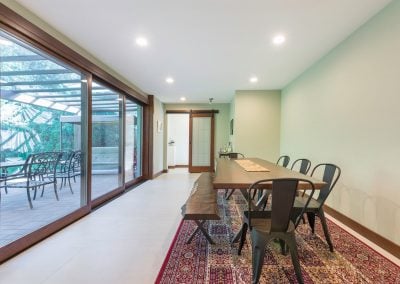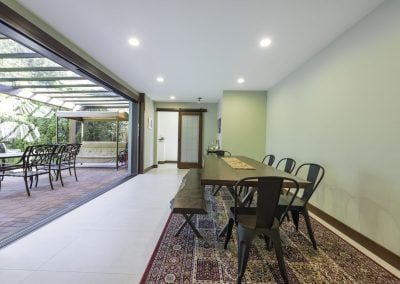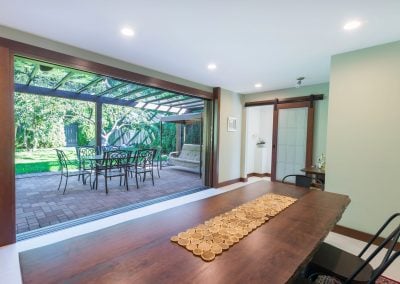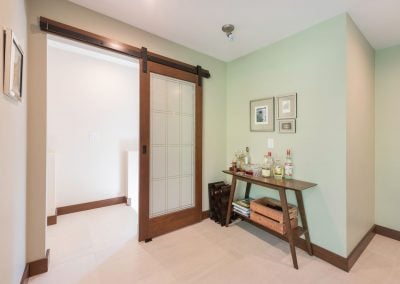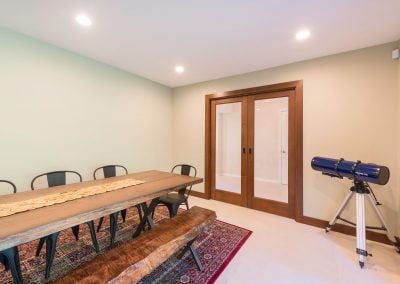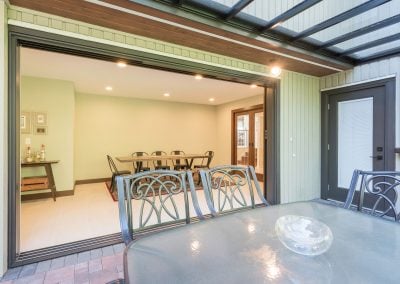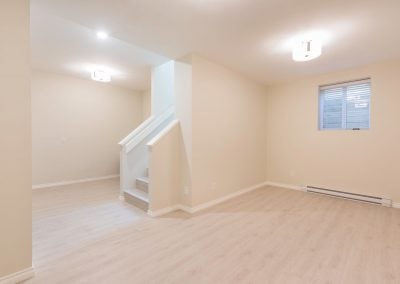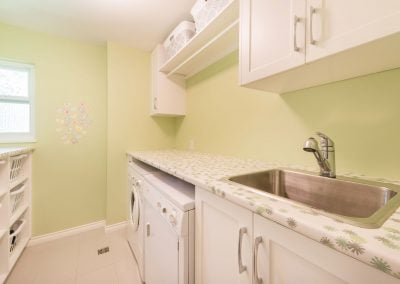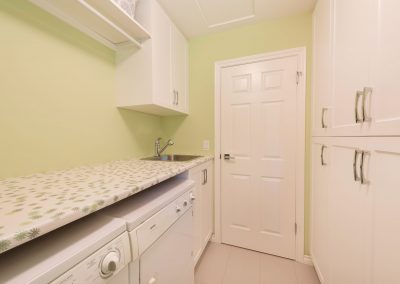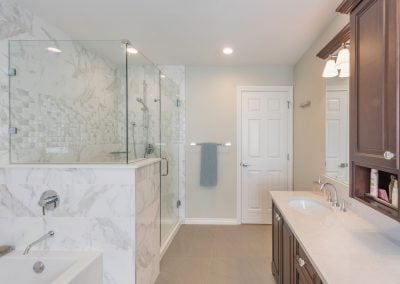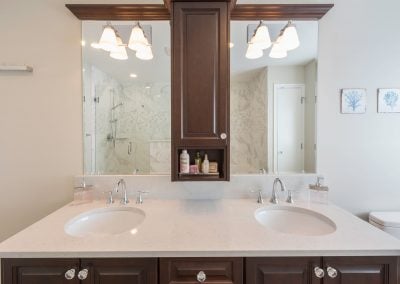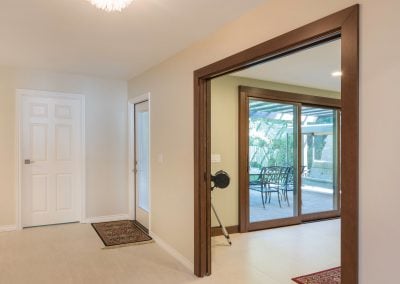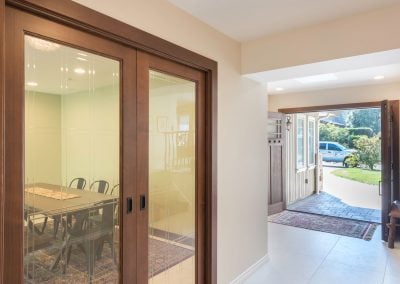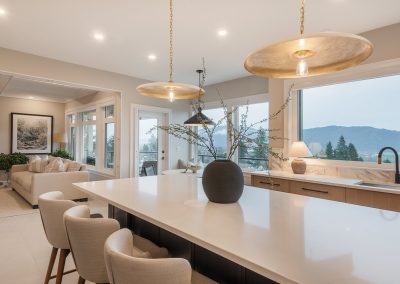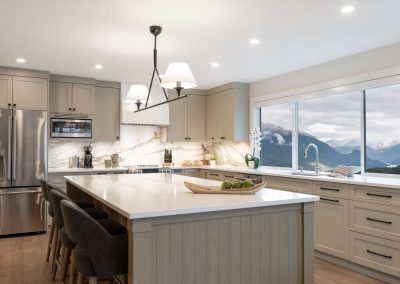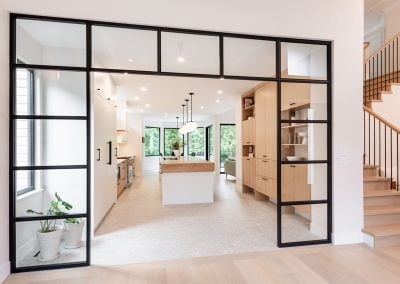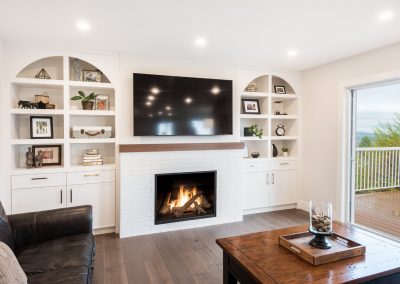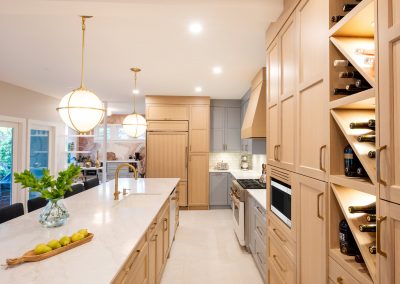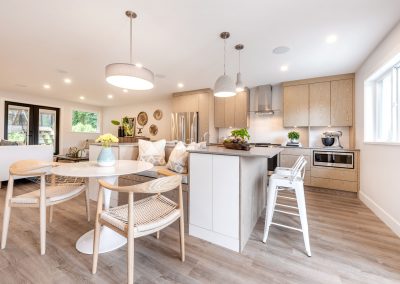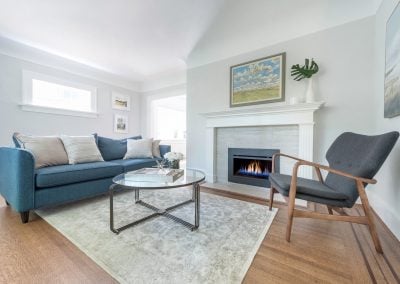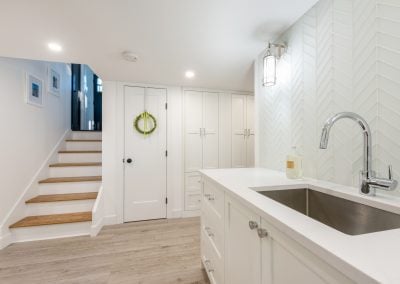A Much-Needed Addition Allows Family to Stay in Their Home
When your family is expanding and your house isn’t, what do you do? Suspend your garage and build on three levels! This total home renovation project upped the ante on style, space, and function in every way, with custom features to fit the family’s needs as well as their sense of style. That included opening up the back of the house with a stunning 18-foot sliding glass wall. Now, with a fluid boundary between indoors and out, nature comes indoors and the family eats dinner al fresco from their dining room.
1500 square feet space — the size of a small home — was added to the home by suspending the garage slab to allow for additional living space beneath. The home’s existing foundation had to be underpinned so the basement addition could have ten-foot ceilings. The result is that the “basement” doesn’t feel like a basement at all.
Elsewhere in the house, the family is thrilled with their new custom tiled walk-in shower and dual sink vanity in the ensuite bathroom. Finally, the large format tile throughout the main level and engineered hardwood flooring on the upper floor create a clean look that blends well with the ample views of the outdoors from every angle. The homeowners have enhanced the outdoorsy look and feel of the home with a double-wide entrance and many nature-inspired touches throughout the home, such as the raw edge dining table in the new indoor-outdoor area.




