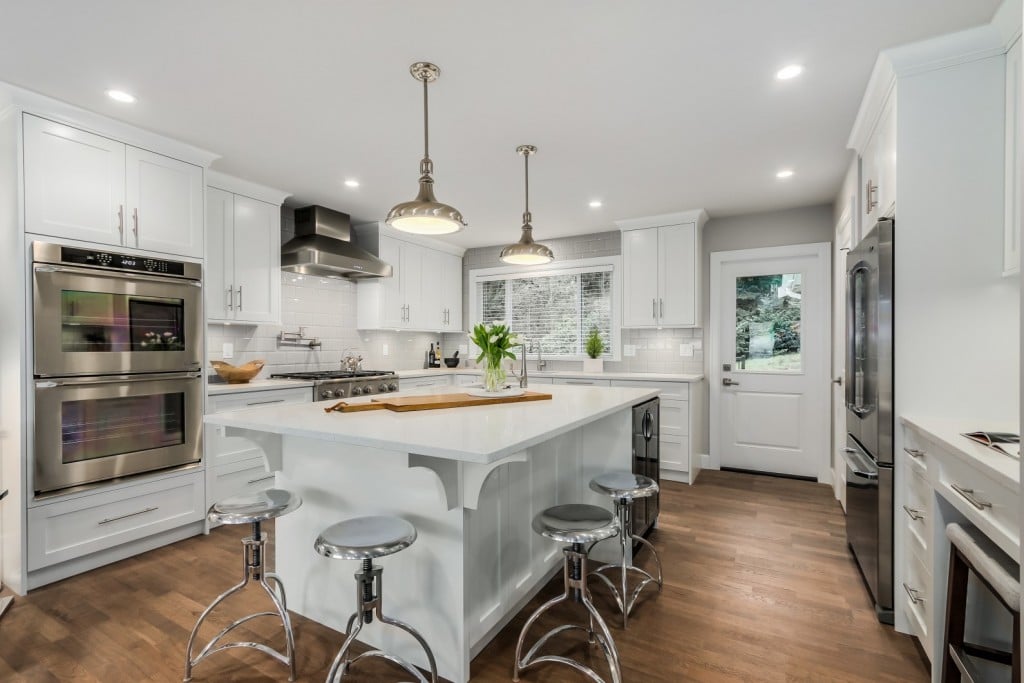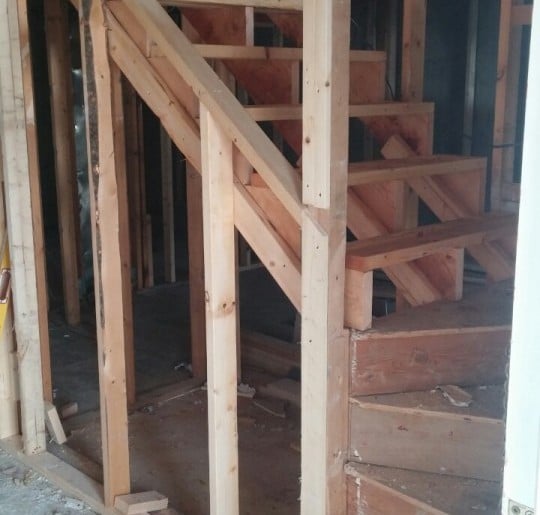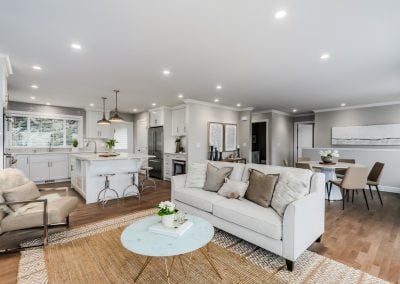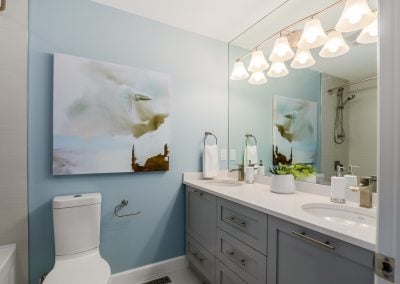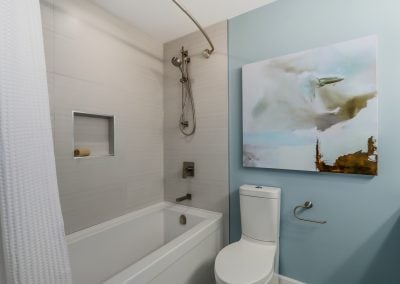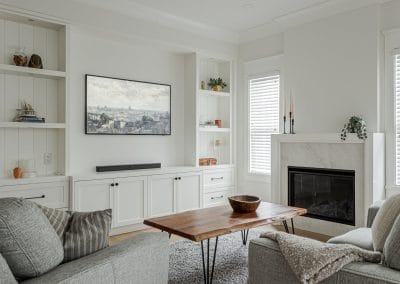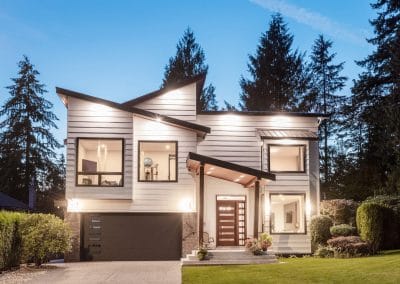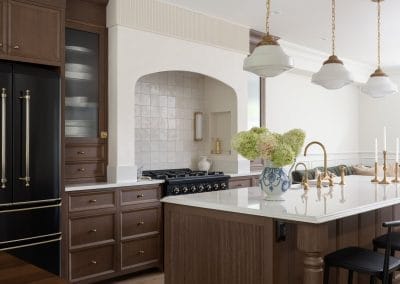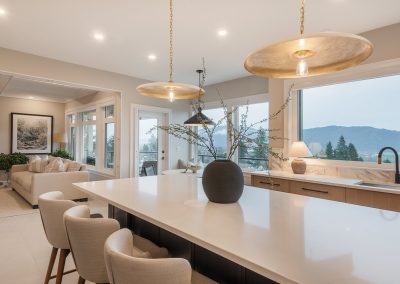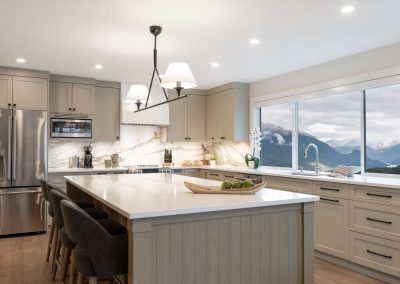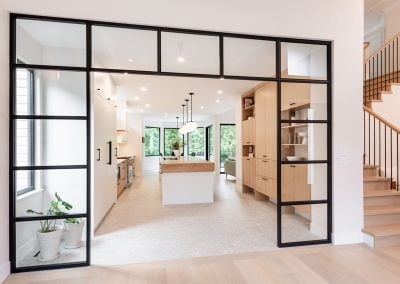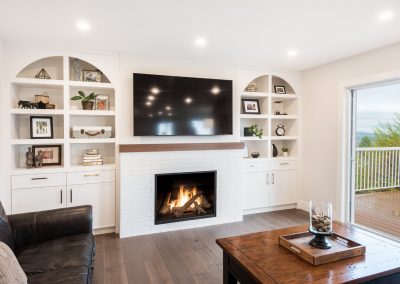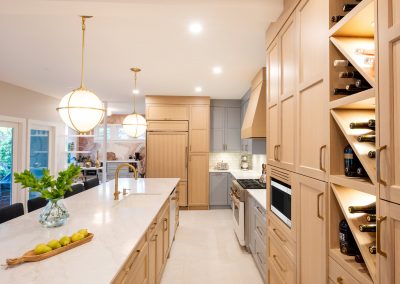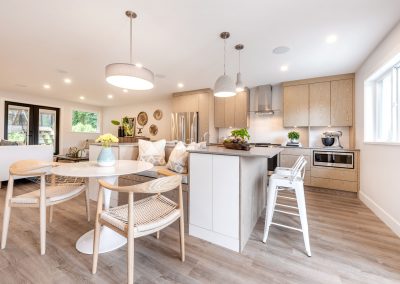More Space, Better Living
With tree-top views and mountain vistas from every room, this home had all the right ingredients for a show-stopping renovation success. And with a growing family who needed more space, it was time for a head-to-toe renovation that involved the addition of 750 sq — ft of living space.
The kitchen does the heavy lifting as far as food prep, with its expansive island & ample Quartz counter space, double wall oven, and two sinks. But the new walk-in pantry provides a luxurious amount of space to stash serving ware, small appliances, tools, and bulk ingredients, keeping them out of sight.
The highly-organized kitchen area suits the open-space concept, with design meeting function for a sleek, modern look that’s carried throughout the entire home. Built-in cabinetry skillfully hides the TV components, and the 4’x2’ tile surrounding the fireplace enhances the sleek, clean lines. The floor-to-ceiling tiled fireplace transforms what was previously ho-hum into a stunning and exciting centerpiece for the coziest (and most stylish) evenings. Vinyl plank flooring and crown molding add grace notes of classic design elements to soften the look, letting you know that “this is home” to a bustling family of four.
Neutral lines, a natural color palette, and open spaces assure that nothing gets in the way of the home’s extensive mountain views. Even the en-suite bath, with tile bench and double vanity, sends a nod to the great outdoors with neutral tones and the fresh, clean look of a luxury spa.





