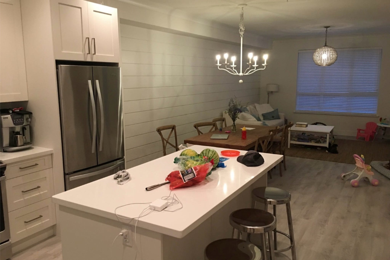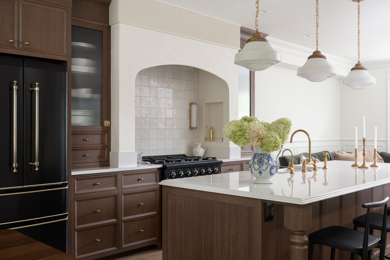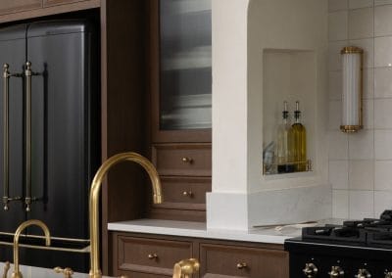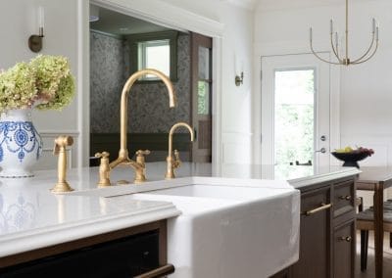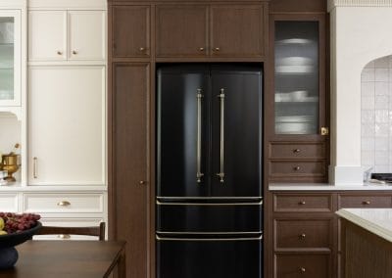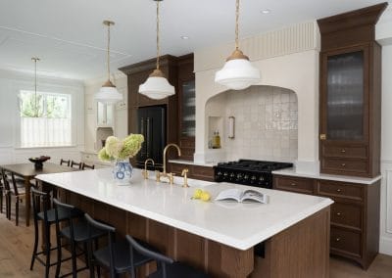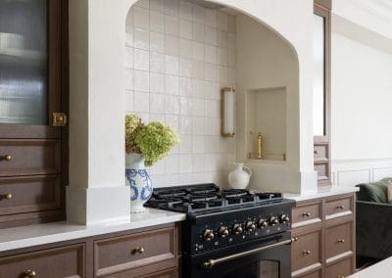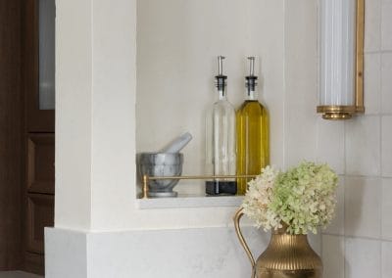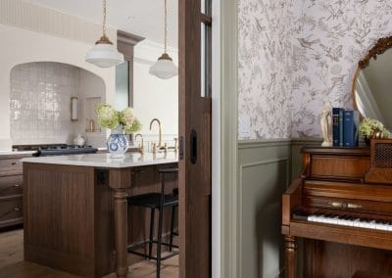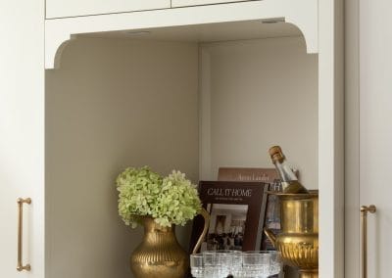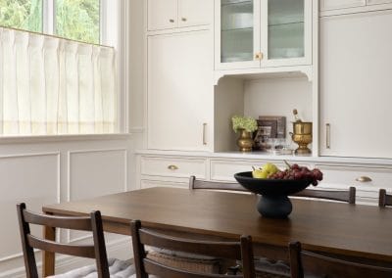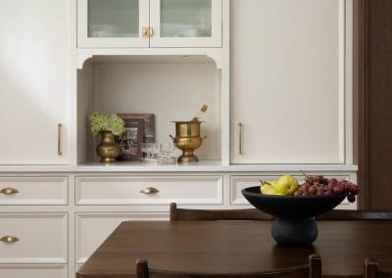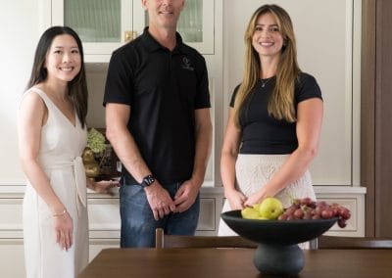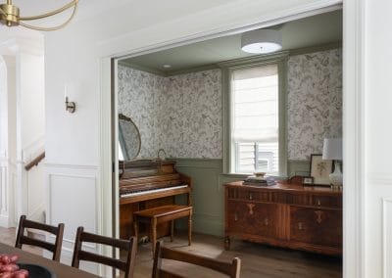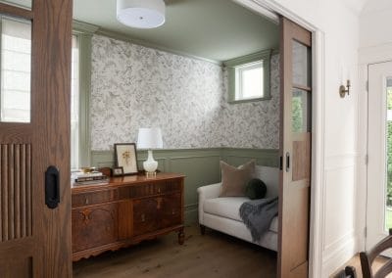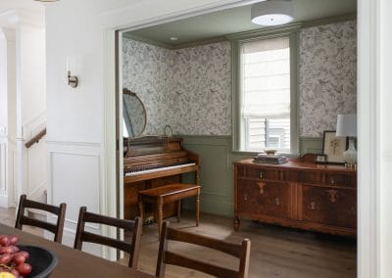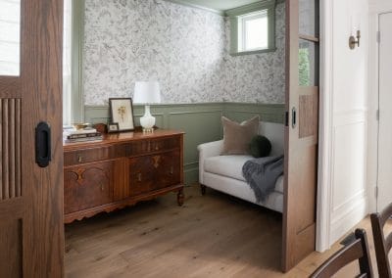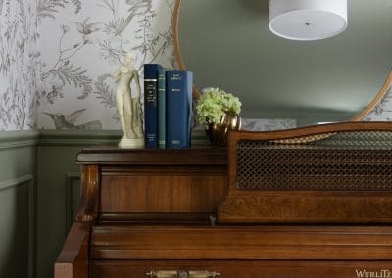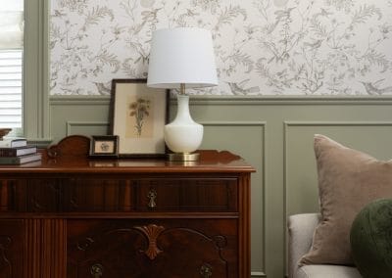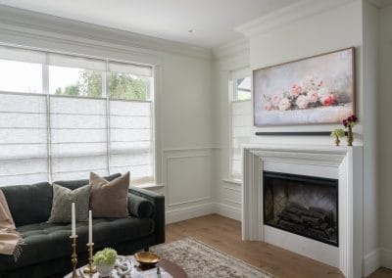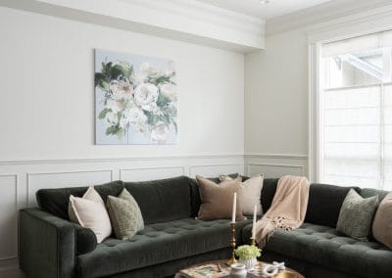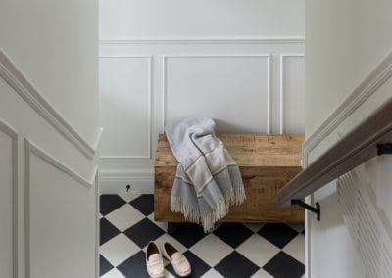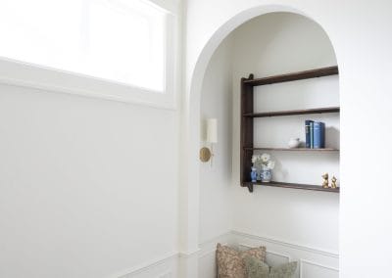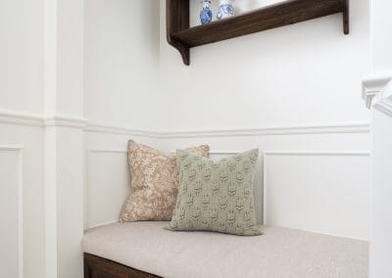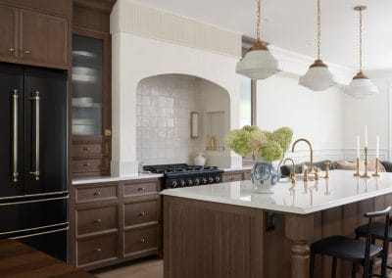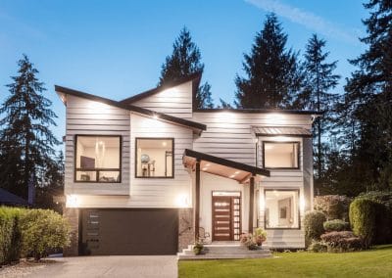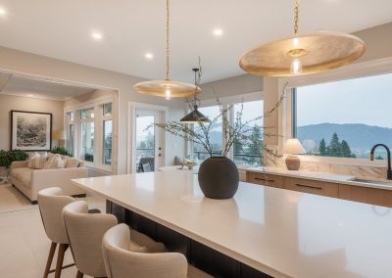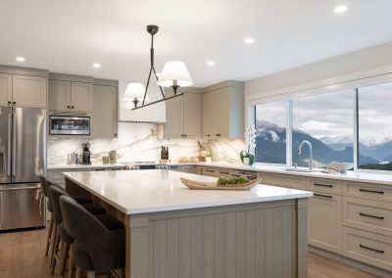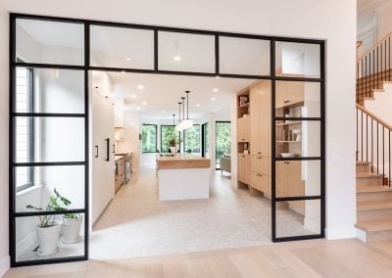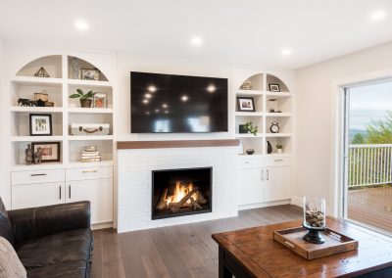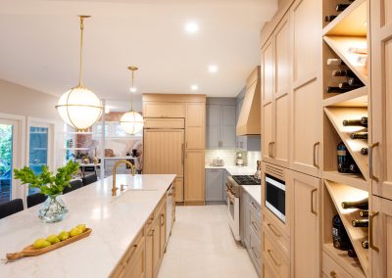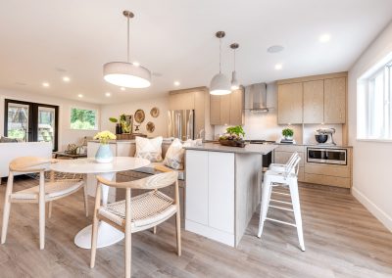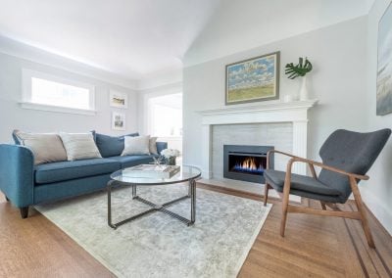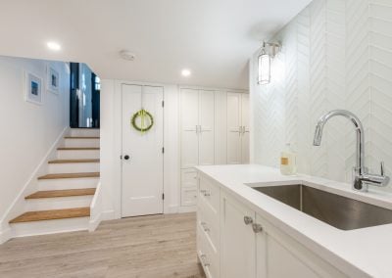With a family of six, space was at a premium in this townhouse. Rather than moving to a bigger home, the goal was to maximize every square foot and make the existing space feel larger, brighter, and more functional for everyday living. The vision was to create a home that worked seamlessly for the family’s lifestyle while elevating the design with high-end, timeless finishes. The exceptional team at Madeleine Design Group was key in bringing this vision to reality.
The transformation began by rethinking the main floor layout. A bathroom and pantry were deleted to free up valuable space, allowing the kitchen to be relocated to the central heart of the townhouse. This opened the opportunity for a cozy new sitting room framed by an expansive 7-foot opening with custom sliding pocket doors—perfect for family gatherings. The dining table was shifted to the back of the home, and in its place, a stunning 9’6” island was created, large enough to seat four comfortably while still doubling as the functional hub of the kitchen. Storage capacity was more than doubled with a smart reconfiguration of cabinetry, making the space far more practical for a busy family of six. Beyond the kitchen, even smaller areas were reimagined—like converting a stairwell landing closet into a charming reading nook.
Reworking the floor plan came with significant challenges. Key systems like ductwork, plumbing stacks, gas lines, and water drainage all had to be relocated. Over 30 bags of floor-leveling compound were needed to ensure an even base for the new hardwood flooring. Floor registers had to be moved, and a custom door profile had to be designed to match the traditional aesthetic. Perhaps the most complex detail was rerouting ductwork to remain hidden within the cabinetry, requiring meticulous coordination with crown moulding design.
Every challenge was carefully addressed with a combination of engineering and craftsmanship. Ductwork was seamlessly integrated into the cabinetry crown, ensuring functionality without sacrificing design. Gas, water, and drainage lines were relocated with precision to support the new kitchen layout. The floor was leveled to perfection, creating a stable foundation for the wide-plank engineered hardwood. Custom millwork and a new lighting layout were introduced throughout the home, highlighting the attention to detail in every room.
The results are nothing short of amazing. The redesigned main floor feels open, connected, and tailored to the family’s needs. The expansive island anchors the kitchen, offering both functionality and a beautiful gathering place. A custom arched plastered hood fan, double Ogee edge countertops, and thoughtfully placed lighting elevate the design into a breathtaking traditional style. Wainscotting, crown moulding, and custom millwork add richness and character, while the new sitting room and reading nook create inviting spaces for family connection. This townhouse no longer feels constrained by size—instead, it lives larger, brighter, and more beautifully than ever before.




