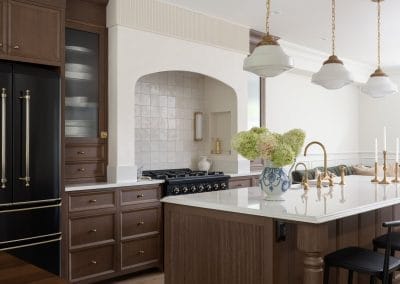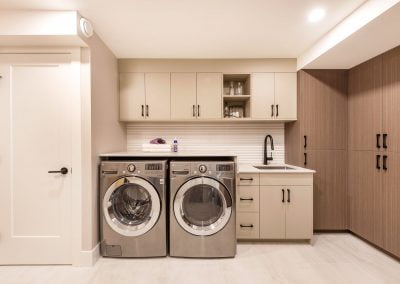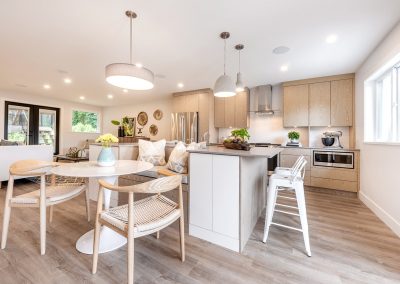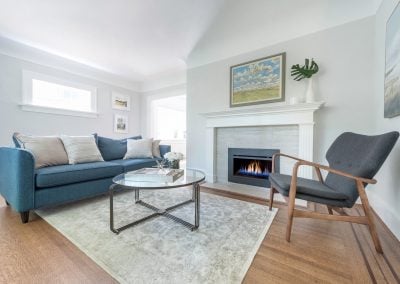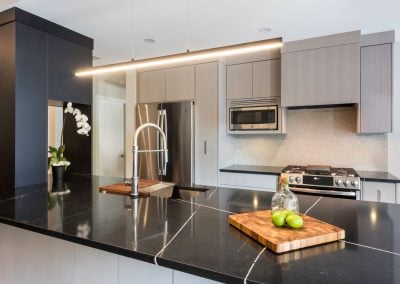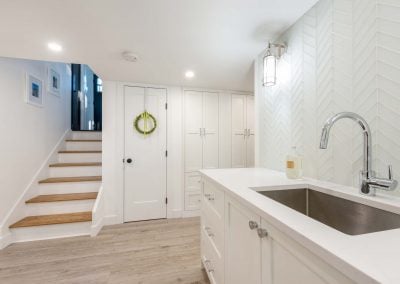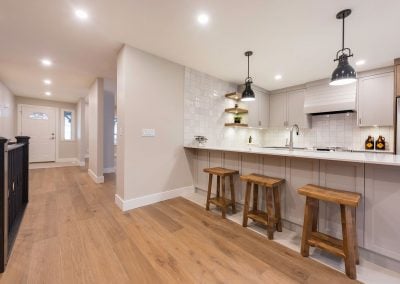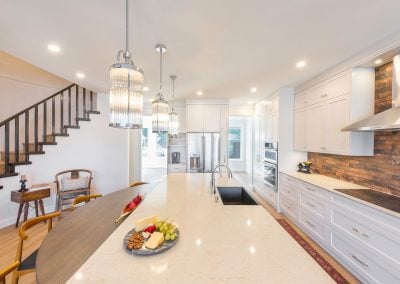Summary
This entertaining family who loves to host friends and family was looking for sophistication in their renovation. Their main floor had to function and flow and what better place to start than with the kitchen. The homeowners were looking for some huge improvements because they know just as well as anyone that the party always seems to center around the food!
The laundry room, just off the kitchen, couldn’t be ignored nor could the existing two-piece bathroom on the main. If you’re going to tackle one bathroom, why not overhaul the other two bathrooms, right? That is just what occurred in this home, making all bathrooms part of the redesign plan.
The Initial Plan
When doing simple tasks like dinner prep, or hosting a gathering of people, who doesn’t love having lots of counter space? Adding workspace and storage by creating a massive island with an extra sink was a great place to start. Appliances cleverly disguised to look like cabinetry definitely added that desired level of sophistication.
Since the laundry room is just off the kitchen in this home, adding more storage and a custom coffee prep area was a natural step towards improving the function of the main floor. The bathroom on the main floor needed more square footage so it was expanded to allow for a new walk-in frameless, glass-enclosed shower.
For continuity, other areas of the home were addressed such as the fireplace in the family room and adding a bar area to the upper level.
The Obstacles
While dreaming big can lead to big changes, it can also lead to some large obstacles. Any time walls come down you never know what secrets may hide inside them. Venting the new see-through kitchen fireplace was a challenge that included running the venting up through the master bedroom. Framing the venting and then properly concealing it as not to create an awkward line along the wall was important.
A wall also had to be moved to allow for the large expanded pantry as well as new walls built to facilitate the main floor bathroom expansion. With all this wall movement, the hot water lines needed to be relocated as well as all other plumbing.
The JBC Solution
Renovations can be a bit like a puzzle. You need all the pieces to fit together in order to get the full picture in order to maximize the impact. Careful planning on the layout of this main floor was key to the whole project. Clever organization of the available space, as well as purposeful placement of the pantry and bathroom expansions, were vital pieces in the project.
The design features and highlights in all three bathrooms really show how much attention is paid to the client’s end goal. Really listening to these homeowners and what they wanted to achieve with the project is what makes this a partnership in bringing their vision to life.
The Outcome
With so many things to boast about this project, it is hard to know where to start! To say that the kitchen is a dream is an understatement. The large format tile, heated floors feel amazing as you walk up to that massive 15-foot island with an extra sink for easy cleanup. A cozy and welcoming see-through fireplace that allows sightlines into the living room is surrounded by Caesar stone. There is now a bar area in the kitchen, perfect for entertaining. You need somewhere to store all that party food, right? The solution was an expanded, massive pantry. Skillfully masked appliances are fully integrated into the cabinetry and look just like any other cupboard leaving a clean and polished appearance. The backsplash mirrors the Caesar stone on the fireplace and is one full slab of stone. No tile or grout marks to be found! New windows allow for better tint for the sun coming in and come with a much higher insulating power.
In the nearby family room, a custom, large linear gas fireplace insert was added. The fireplace wall is also covered in a slab of Caesar stone and topped with a walnut mantle. The expanded main floor bathroom now has a frameless glass shower with a Fiora shower base which is made of a composite material that allows for zero grout lines and is a lot less maintenance from a cleaning perspective. A striking wallpaper feature wall and large chandelier add elegance as do the heated floors and black granite countertop. Each bathroom on the top floor needed its own attention. One bathroom features a deep tub with tile surround and dual vanity sinks with a wall of tile coming up from behind the mirrors all the way up to the ceiling. For extra storage, a custom cabinet was built on top of the counters between the sinks and the heated floors are a heavenly element in any bathroom. The second upstairs bathroom received the same style shower as on the main floor with the Fiora shower base and frameless shower glass walls, along with large 2 x 2 tiles on the floor. Its continuity like this may appear small on its own that culminates in big changes. There is now one main theme that permeates throughout the home and it’s like discovering your dream home is now your reality.










