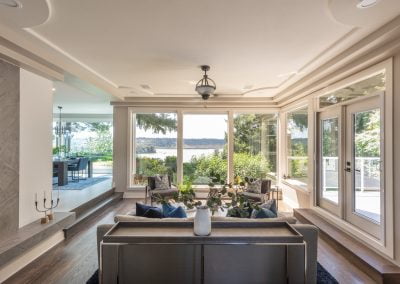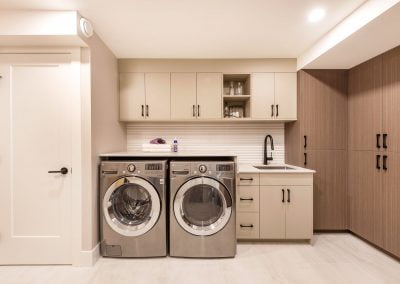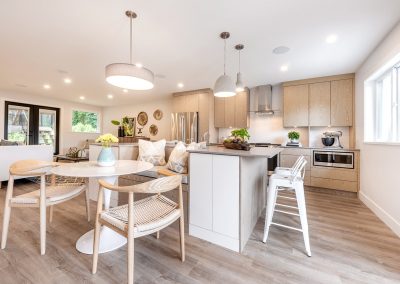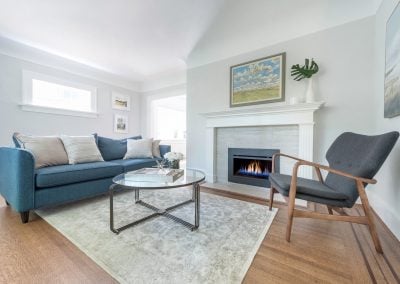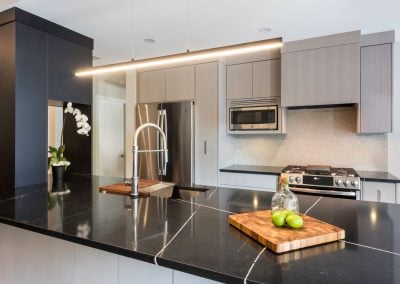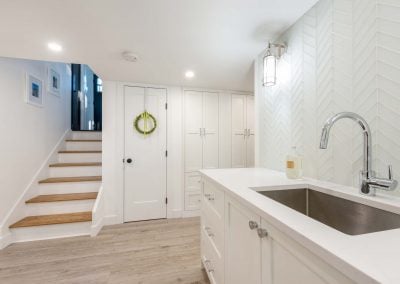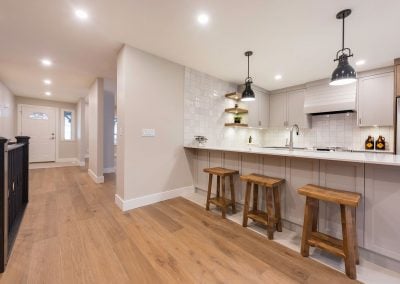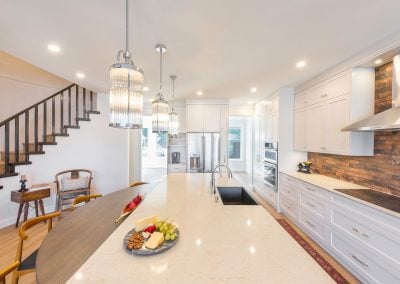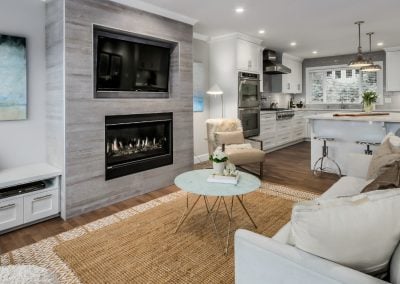Summary
The Lees wanted an update to the entire main floor in their family’s townhouse. An open concept was vital, as was a more functional kitchen that allowed for better entertaining space. Along with updates to the powder room, stairs and railing, this main floor received a stunning transformation that maximized space while giving the owners everything on their wish list.
The Initial Plan
The plan started with opening up the space and arranging the layout to allow for better flow. The kitchen, family room, living room and powder room needed to develop a cohesive design that was both functional and included fun features like a cool chandelier and a wine fridge built into the kitchen island.
A new fireplace and surround was also a must for updating the main floor spaces, such as the staircase and railing.
The Obstacles
The obstacles with this project were creating that truly open concept that the client desired without sacrificing structural stability. To achieve this, we removed three walls, one of which was a bearing wall! This required installing an engineered beam and connecting floor joists from the upper floor to the new beam.
Not only that, but the bearing wall held heating vents, drainage pipes, electrical and sprinkler lines that all had to be relocated. Creativity was essential in this project, but we never shy away from a challenge!
The JBC Solution
Keeping the Lee’s requirements in mind, we quickly assessed the work’s full scope, from wall removal to final esthetic. Structural integrity is paramount, as it is with all our projects, and this was no exception. Once we found a solution to all the ducting relocation, the main floor transformation truly began to take shape.
Because this renovation also included several small areas, it was essential to keep our eye on the main floor adaptation’s full scope without losing sight of the little touches that show just how much we listen to and care about our clients’ wishes.
The Outcome
The before and after visual is astonishing! The kitchen layout was updated to open up space and create a better entertaining area and maximize storage. Wine fridge and rack at the end of the island, case in point, as is the custom hutch!
The updated layout also allowed for an expanded dining area as well as more room for counter stools. The backlighting and glass upper cabinets in the kitchen brighten up the room, and the pendant lights over the dining table add a modern and practical flair.
The new fireplace and the large format tile on the fireplace surround is floor to ceiling, really drawing the eye up and giving the room more height. We also added a recessed area for the TV so that it is flush with the wall…nice!
We added a large tile feature wall in the powder room and floating vanity and stylish chandelier. All new engineered hardwood flooring was laid throughout the main floor, really tying all the rooms together. Last but not least, we added new carpet to the stairs and updated the railings.
The result is a fantastic metamorphosis that perfectly blends the client’s vision with our pioneering craftsmanship. Their new main floor is eye-catching yet cozy and amazingly functional. From closed off to bright and airy, this main floor is sure to be the complex’s envy!







