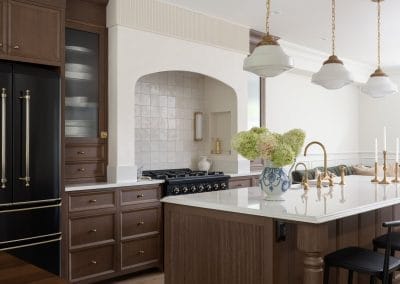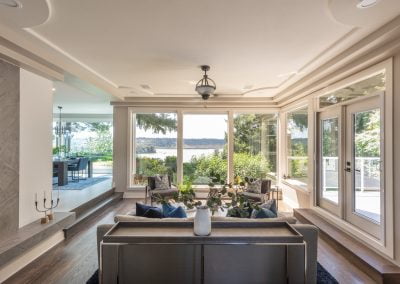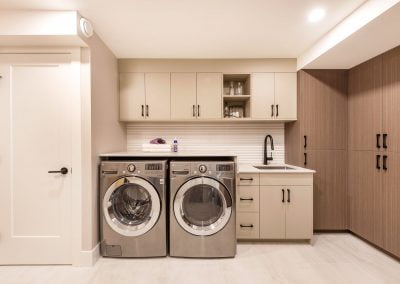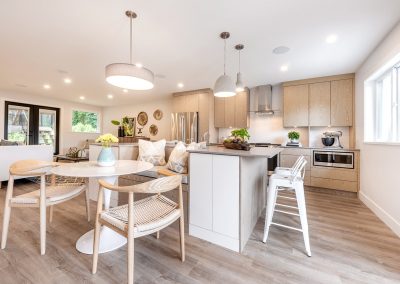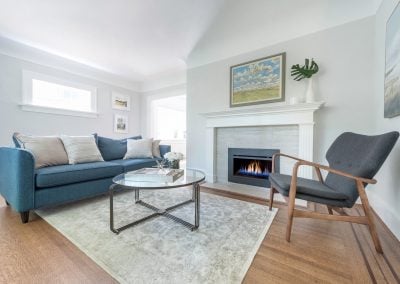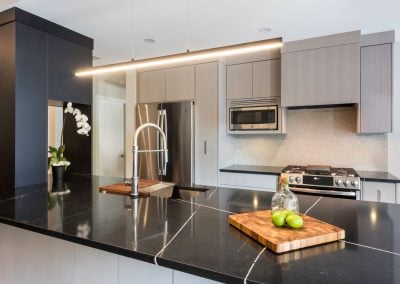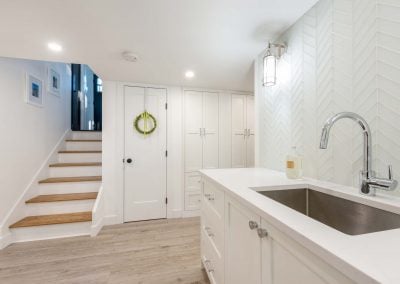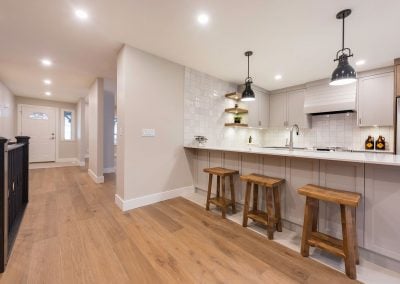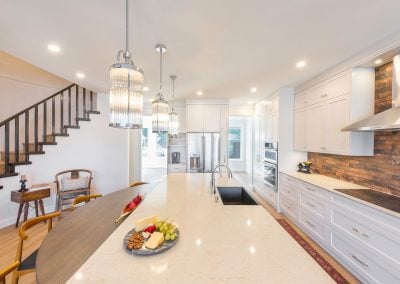SUMMARY
This client wanted to move into her daughter’s basement to enjoy her retirement years close to her grandchildren. She wanted to open the sight lines to create an open concept that would allow her to see in the backyard while also letting in more light.
THE INITIAL PLAN
The plan was to remove a bearing wall and install a structural beam to open the kitchen to the living room. The basement was originally a 2-bedroom suite but only 1 bedroom was truly need so one of the bedrooms was deleted so that the layout could be reconfigured. The laundry area was originally located in the kitchen so moving it to the large and unused main bathroom opened the space even more.
THE OBSTACLES
Creating an open concept space that truly felt like home was a challenge! The client had always lived in a house with lots of rooms and was downsizing so we wanted to focus on making design decisions that resulted in a space she could be comfortable in with modern touches.
The layout needed to be reorganized which resulted in removing the second bedroom. Moving the laundry area wasn’t just a matter of moving the appliances. Ensuring that it had the proper lines and vents run also needed to be done. Incorporating a way to hide the laundry area when guests come calling was something that needed to be factored into the design.
Of course, taking out a bearing wall is always tricky; you never know what might be hiding within that wall!
THE SOLUTION
Once the bearing wall was taken out, an engineered steel beam was added to replace the structural stability that the old wall provided. The foundation was strengthened underneath the steel beams so that they were properly supported. This also required cutting out and rerouting the radiant heat water lines.
Once the layout was opened, the other pieces of the puzzle fit into place. The French doors in the living room were repositioned to accommodate the new floor plan and the newly created laundry area inside the powder room is cleverly tucked away. Modern design elements were added to every space making it warm and bright.
THE OUTCOME
The finish product is everything this client wanted and more! The open kitchen is large and bright with custom Pentco cabinetry, white Silestone counters, tiled backsplash and a chimney style hood fan. Newly upgraded and modern appliances make this kitchen every cooks dream. The large island allows access from both sides, great for when entertaining friends or the grandkids!
In the living room there is also custom cabinetry, built around the crushed stone fireplace with new gas insert and driftwood ceramic log set. Great for relaxing and a wonderful spot to look out into the backyard.
The ensuite bathroom was jazzed up with a new walk in shower and Ceasar stone bench. Floor to ceiling tile surround and modern rainfall showerhead fixture adds a level of luxury that was missing with the old shower/tub combo. There is so much counter space in the ensuite and the light fixtures mounted onto the large mirror mean no space is wasted and the room is brightly lit. Elegant wallpaper finishes off the look.
What better way to spend your golden years than with your family and in a space, custom designed for you!




