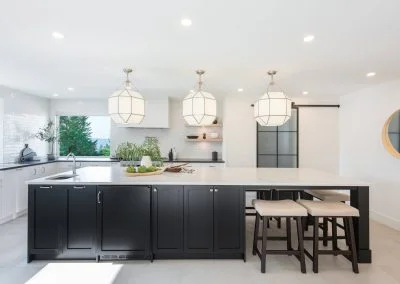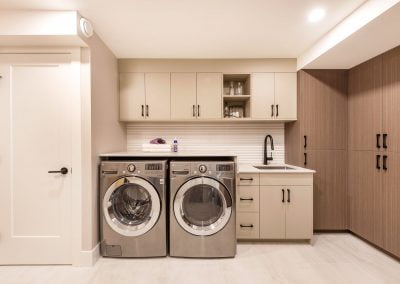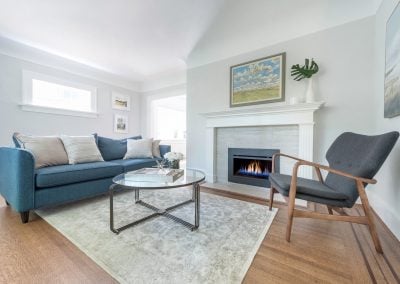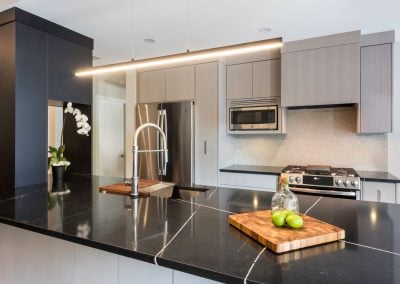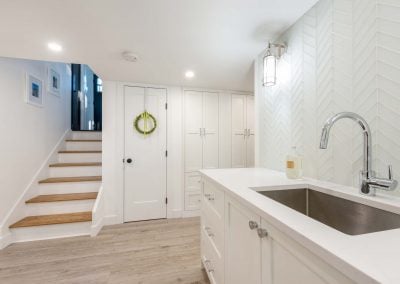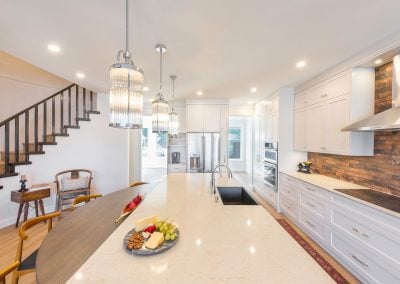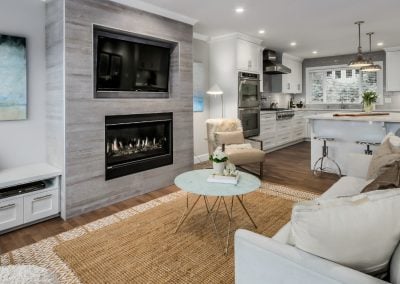Summary
When this couple decided they wanted to renovate, it was “go big or go home” in every sense of the phrase. And no wonder they set their sights high: after three decades with no home improvements — not even in the kitchen, it was time!
The Initial Plan
After the initial meeting and walk-through with the client, JBC came up with a plan to modernize the main floor of this home. In addition to wanting to update their home, the clients had a few more items on their agenda:
- Include the kitchen and bathroom in the renovation
- Modernize the flooring, trim, stair railings, and paint
- Increase the amount of kitchen storage
- Make the kitchen more functional
- Get more light into the kitchen
- A complete overhaul of the outdated bathroom
The Obstacles
Oftentimes, the obstacles we encounter are of the structural type: beams that have to be replaced, severely outdated infrastructure that has to be brought up to code, and original house plans that aren’t conducive to open-concept floor plans.
But this home, while it had its share of age-related issues like outdated appliances and a fuel-hogging furnace, presented us with a different kind of challenge. It turns out the family had a squirrel problem in the attic they weren’t aware of! We’ll spare you the dirty details but let’s suffice it to say that squirrels aren’t litter-box trained!
The bathroom was sorely outdated and needed to be redone. The kitchen presented only one small obstacle: a lack of wall space. This would add a challenge to fulfilling the requirement of providing more storage space.
Finally, the home was far from being energy efficient. So, between the aging, non-efficient infrastructure and the ruined insulation in the attic, an efficiency upgrade was in order.
The JBC Solution
First, we replaced the insulation in the attic. This solved both the squirrel mess and some of the home’s shortcomings in energy efficiency. To further improve the home’s energy-saving quotient (and reduce the carbon footprint), we also installed a high-efficiency furnace and replaced several windows with dual-pane glass.
In the kitchen, we filled in a doorway. This allowed for more room for the custom-built cabinetry that would go in. Then, because we had closed off that doorway, we had to increase the size of the opening from the kitchen to the living room.
In the bathroom, we scrapped everything and created a completely new, modern space that combined form and function to match the rest of the updated main floor.
The general tired, outdated look that the home had was a result of 30 years without renovations but the design/style elements of our renovation project took quick care of that. Here’s the outcome…
The Outcome
Sunken living rooms may have been the epitome of style during the 1960s but now, most people like a cleaner, sleeker look. Raising the living room in this renovation helped achieve a clean, open concept where the rooms flow together better. The engineered floors in the family and living room areas also contribute to the general flow of the entire floor.
It’s also more updated, not to mention easier to navigate! Raising the floor to be the same height as the rest of the main floor helped satisfy one of the client’s main requirements, too: a general update.
Nowhere is there more evidence of a successful style makeover than in the new kitchen. The open-concept kitchen features a mix of streamlined finishes with rich cabinetry and original details. Since the clients wanted more light, we installed pot lights. These also serve to create a high-end feeling in the kitchen, with focused lighting areas for food prep, dining, and more.
We also built custom shelves in the kitchen and incorporated a built-in hood fan that we were able to build into a recess inside the cabinetry. Then, we enhanced the space with LED lights for a bright, streamlined, and highly functional kitchen.
The cabinets feature rich-grained wood, with bubbly glass-front cabinet doors above the recessed microwave. The backsplash extends to the ceiling and is set with square, multi-hued gray tiles. The kitchen floor is done in large format tiles covering a heated floor. With such a pleasing variety of special textures going on in the kitchen, the space does not call for a wild color palette. We kept things simple with light grays, white, and rich wood cabinetry. The palette extends to the light gray kitchen peninsula, which provides storage and drawers on both sides that maximize the space in this tiny-ish kitchen area.
The stair railings have been updated, too, with new paint in a rich brown hue that complements the custom cabinetry in the kitchen and bathroom, as well as the cultured stone in the fireplace. The light-brown hues of the hallway paint supplement the rich stair rail color and tie in the engineered flooring, which is done in soft woodsy colors.
In the bathroom, new cabinets span the vanity wall, while a freshly-tiled tub and shower area cover the other wall. The rectangular tiles and mosaic inset blend modern and traditional aesthetics, giving the customer exactly what they were looking for: an updated look.
The large-format tile on the bathroom floor reflects the size style of the tiles on the kitchen floor, emphasizing the flow of the newly-renovated main floor space. Plenty of natural light, pot lighting, and fresh trim paint ensure that the finished look not only flows together but looks fresh and modern as well. The clients couldn’t be happier.






