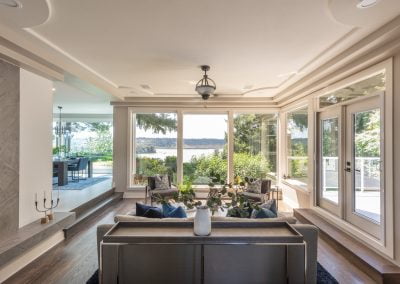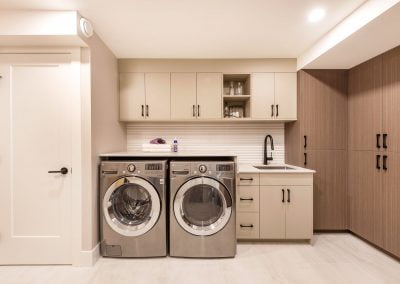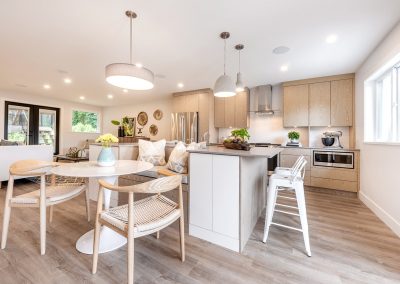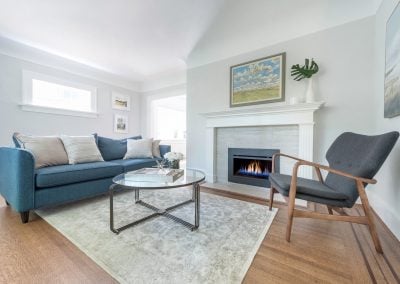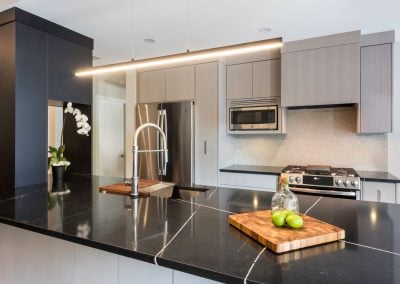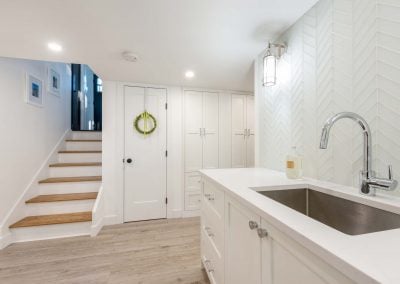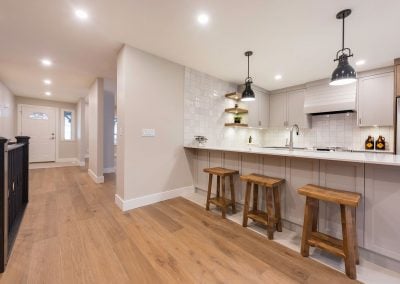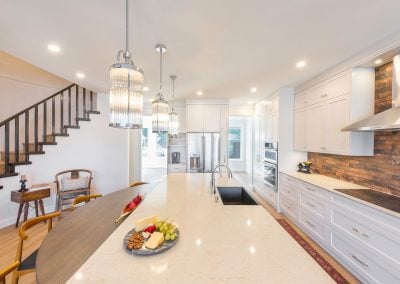
 From just big enough to expansive and just right, living quarters and bedrooms get a much-needed upgrade and expansion. And, a bonus perk for Dad: new space for the man cave to end all man caves.
From just big enough to expansive and just right, living quarters and bedrooms get a much-needed upgrade and expansion. And, a bonus perk for Dad: new space for the man cave to end all man caves.
Summary: The Ultimate Home Renovation for the Buchanan Family
When the Buchanans realized they and their two daughters were growing out of their home, they knew right away that they wanted to renovate and enlarge. Having immediately dismissed the idea of finding a new home and moving, they quickly dove into plans for an overhaul of their interior space as well as the exterior of their home.
Renovating and expanding would enable them to stay in the home they loved and the neighbourhood where they felt comfortable and safe. Plus, they wanted as little disruption as possible in their busy family life, especially for their daughters, both of whom are in school.
1. The Buchanan Home – Before
Tiny bedrooms for growing girls and a master bedroom that could use more square footage were making the Buchanan family feel like they were busting out of their home. The kitchen wasn’t helping either. It was also too small, leaving the family feeling as if there was nowhere to retreat to that wasn’t cramped. The problem was highlighted by the fact that their belongings were beginning to overwhelm their home. Open space was a premium! Additionally, Mr. Buchanan felt the need for not just more open space but also for his own space. The final feature on their wishlist was a new look for their home.
Based on these issues and needs, the Buchanans were able to come up with a clearly defined set of goals for their home renovation project:
- A much larger kitchen
- Bigger bedrooms
- More open space in the home
- A new exterior with a new color (cultured stone)
- A “man cave”
It was easy to see that the family had been thinking carefully and deeply about their needs and goals, which we always welcome, because it helps us better understand how to plan the project for the best outcome – one that makes everyone smile in the end!
2. The Initial Plan
The Buchanans learned about Jedan Brothers Contracting (JBC) after completing their due diligence and asking all their friends and family about contractors in the Lower Mainland. They contacted JBC and made plans to meet. Immediately after the meeting, we started drafting the initial plan for the Buchanan family home renovation. Here’s what that initial plan looked like:
- Add 500 square feet
- Redo the walls of the entire main level
- Completely reconstruct the upper-level layout
- Move the kitchen from the front of the house to the back of the house
- Increase the size of the kitchen
- Change the location of the bedrooms and bathrooms to better utilize the space
- Create a wide, open, finished basement space for a future “man cave”
3. The Obstacles
The Buchanans came to Jedan Brothers Contracting with some tall orders and high expectations. We were prepared (and excited!) to meet the challenge they brought to the table. But, like every project, this one came with obstacles – and not just a few of them! Here’s what we were facing at the outset of the Buchanan Family project:
- The foundation needed to be excavated for the addition.
- The soil removal from the back of the house was a huge problem because of the narrowness of the side yard.
- The R-Value specs of the exterior walls were not up to code.
- All asbestos had to be removed.
- The new layout required significant changes to the existing structure of the house.
The JBC Solution
As usual, JBC applied their experience and tapped into their broad set of skills to come up with some creative and effective solutions for the Buchanan Family Project obstacles.
- Excavation & Soil Removal: JBC rented special machinery (a power buggy) and applied some expert excavating experience and skills to move the soil from the back of the house to the side yard.
- R-Value Code Issues: JBC sprayed foam on both levels and all exterior walls to bring the house up to code for the new R-Value requirements
- Asbestos Problem: JBC altered the initial plan to include time and other resources that would cover a full and compliant asbestos removal plan.
- New Layout Complications: JBC re-engineered the structure to facilitate the new layout.
The Outcome – From Bursting at the Seams to Wonderful, New, Open Spaces for Every Member of the Family
The result of JBC’s work is a home that finally feels big enough for the whole Buchanan family. In addition, everyone agrees that the additional square footage resulted in the “open space” feeling that the Buchanans were going for.
In short, the Buchanans were more than pleased with their updated home and the quality of work done by JBC. Here’s what they had to say:
“My wife and I hired Jedan Brothers to build an addition and completely remodel our house. I have 13 years’ experience in the commercial construction market and have dealt with hundreds of contractors. Dan and Jesse are far and away the best I have dealt with. They gave us a very detailed and accurate quote at the outset of the project. Throughout the project, they were always available to answer questions and meet on-site to go over the smallest details. Both Jedan and their subs take great pride in producing high-quality work. We have no reservations in recommending them to anyone doing a renovation project.”
Whether Jack intends to retreat from the world into his fortress of solitude or stock it with vintage wine and a home theatre, the man cave space is now ready to go. We created the space in an ideal location: slightly removed and separate from the rest of the family living space. When Jack feels the need to retreat from a household of females (or when the whole family feels like having a get-together), it’s ready for the finishing touches.
It’s exciting to imagine what they’ll do with the space, but after working with the Buchanans and seeing them in action with their ideas and their openness to creative solutions, we’re sure it’s going to be fantastic!







