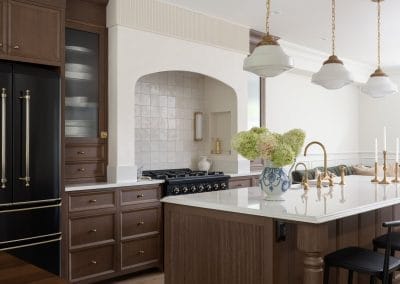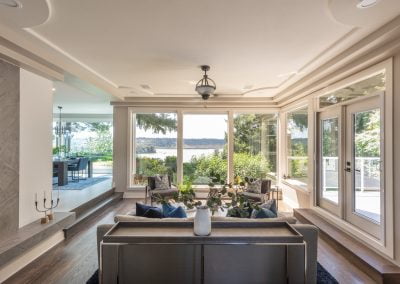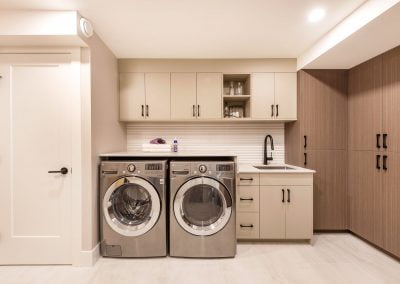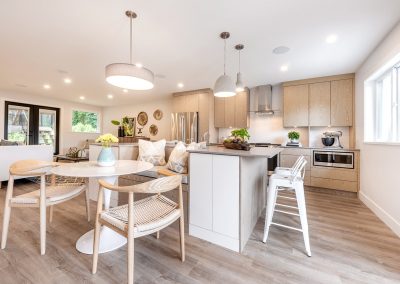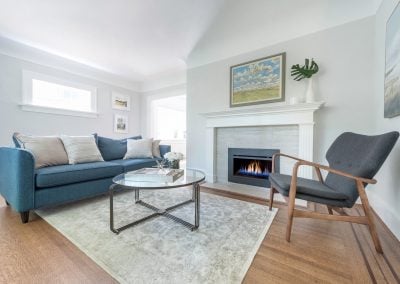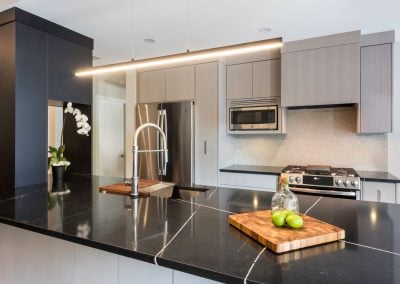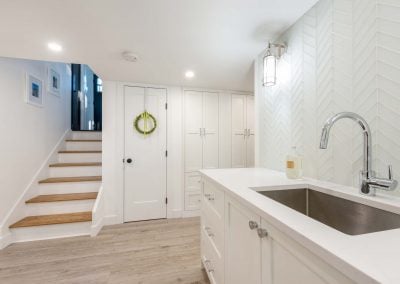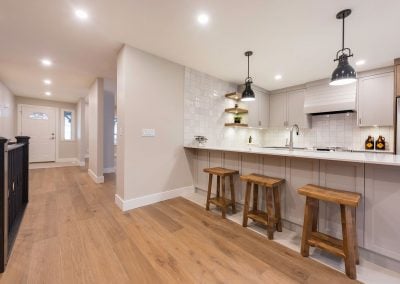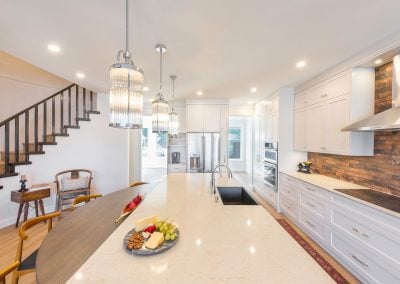Summary
When Victor and Nicole decided it was time for something new in their home, they went all out with a total main floor renovation. The project entailed several stages to create an open, airy space that not only worked better for socializing but which also gave the couple more storage space.
1. Victor & Nicole’s Home — Before
Victor and Nicole came to the table with a clear list of objectives. They wanted a kitchen where they could enjoy spending time together and where they could easily entertain friends. The kitchen they presently had was neither because it was not an open concept.
They also felt that their laundry room was not serving its functional purpose because of the way it had been designed. Finally, they wanted their new open concept home to have striking features that highlighted their taste and worked with their social lifestyle.
2. The Initial Plan
Besides the open concept idea, the client requirements included a bigger kitchen island, a wine wall, and an updated laundry room with better storage and an extra closet.
To add a dramatic effect (and more natural light) to the open concept idea, we planned to enlarge an existing, small kitchen window. This would create a grand focal point for the kitchen: a 10-foot, south-facing window. To maximize the beautiful new view, a flush-mount ceiling fan would be installed above the oven. This would serve to open up space and let the natural light flow to other parts of the space.
Next, we planned a 10-foot island with water countertop on both sides. This would become the hub of activity for not just meal prep but also socializing. There would also be all-new Gen Air appliances, including a high-capacity fridge (48 inches wide). To serve their lifestyle and design aesthetics, a tiled wine rack wall feature would be added.
In the dining room, a floating fireplace would be showcased with tile installed mid-way up the wall. Custom cabinetry would frame the fireplace to create another beautiful focal point — this time in the dining area.
3. The Obstacles
During construction, we discovered an enormous nest of carpenter ants. Unfortunately, there was damage which compromised the structural integrity of the main beam of the ground floor of the house.
In addition, the weight of the large-sized new island in the kitchen was a concern. Very often, this is the case in homes where existing floors were not built to accommodate these types of weight loads.
A water leak was discovered in the walls surrounding the chimney.
To create the open concept on the main floor of the home, a wall would need to be removed from between the kitchen and dining areas. However, this wall was where the plumbing was located.
4. The JBC Solution
To accommodate the new 10-foot window in the kitchen, we installed a new beam. The new ceiling fan required us to re-engineer the joists to allow for the hood fan.
For the carpenter ant problem, we removed the existing structural beam entirely and replaced it with a new one.
For the floor under the new heavyweight island, we needed to reinforce the floor. This required us to rip up the existing floor and install additional parallel (beams) to account for the added weight.
For the chimney leak, we re-pointed the mortar on the chimney and installed custom flashing to prevent future leaks.
To accommodate the removal of the wall that contained the plumbing, we re-located the plumbing to another wall.
The Outcome
With a dramatic floor-to-ceiling-effect window anchoring their new open concept home, Victor and Nicole were, needless to say, incredibly happy with the results of the renovation. The expansive kitchen island is not just an upgraded workspace but, because of its size, can also serve as the hub of activity when the couple has friends over for dinner. The south-facing window lets in plenty of natural light during the day and serves as a peaceful nighttime viewpoint as well. The laundry room update has fulfilled its promise of an always-tidy space for the couple to store sundries and keep laundry organized and out of sight.
And the wine wall creates exactly the effect the couple was going for: a special, personalized touch in their home that expressed their taste and their lifestyle emphasis on good times with good friends and family. Finally, the updated fireplace with custom cabinetry gave the whole open space a finished, custom look that will serve as a beautiful backdrop for life in Victor and Nicole’s home for years to come.
Here’s what the couple had to say:
“We hired Jedan brothers to do a complete renovation of our entire main floor. We are extremely happy with the outcome. Dan and Jesse and their crew were professional and hardworking with excellent quality workmanship. Very rarely did days pass without work being done. When surprise issues arose they were quick to communicate the problem and find solutions. The job was completed ahead of schedule and on budget. We would highly recommend Jedan Brothers to anyone looking for a reliable professional contractor!”




