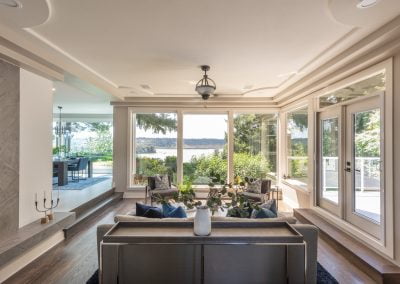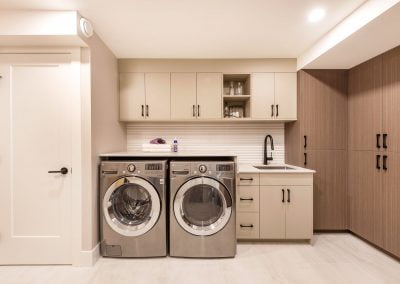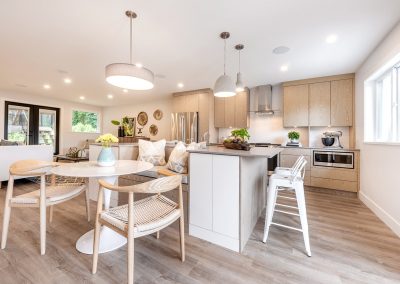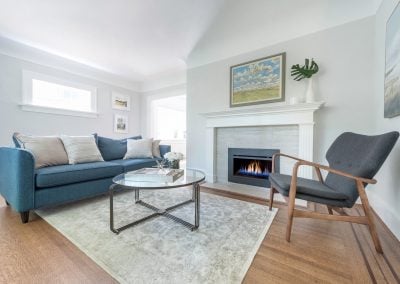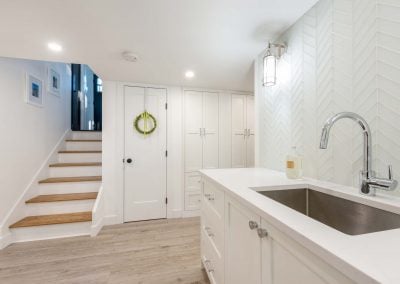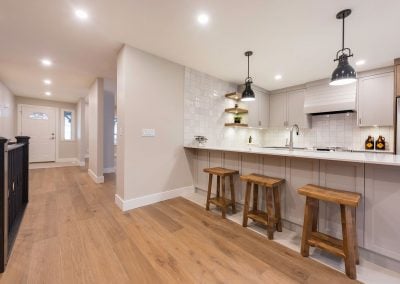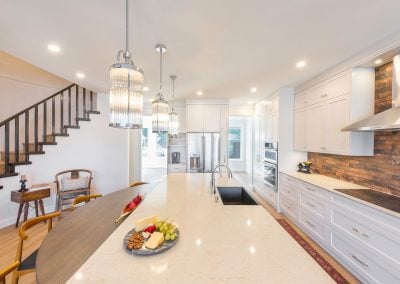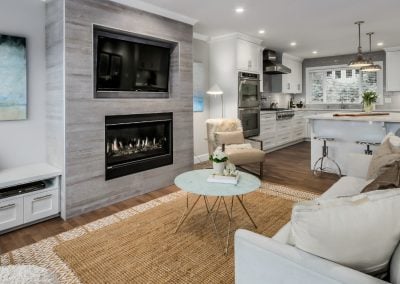Summary
Upscale condo renovations can go either of two ways: they come out looking upscale and gorgeous or they can come out looking upscale, gorgeous and artful. This project was the latter: an upscale condo renovation that turned out to be both gorgeous and unique in many artful ways. Through custom design and some bold, artistic moves, the homeowners got exactly what they wanted: a slick-looking entertainment hub and a thoroughly modern look for the entire condo, including a total redo in the kitchen, great room, and bedroom.
The Initial Plan
At the outset, the homeowner client made it clear that one of their main objectives with this project was to maximize the space in the condo. Smaller spaces can easily get overwhelmed with the accoutrements of daily living, so making things easy to grab while still concealing them while not in use was one of their top requirements.
Another must-have on the Bell family list was to open up the space. Finally, they wanted us to create a modern design, complete with the slick-looking entertainment hub mentioned above. Luckily, those two goals dovetailed nicely, as today’s modern design aesthetic calls for open spaces and an easy flow from one room to another.
The Obstacles
Condo renovations typically come with their own set of unique challenges, and this was no exception. Strata bylaws need to be checked and weighed against the renovation plans, and if any conflicts are discovered, it’s back to the drawing board for us. Fortunately, we’re accustomed to working with strata bylaws in the Vancouver area so there was no redrawing of plans for this project — just workarounds and creativity to keep the project compliant and in good order!
Parking is almost always an issue when we’re doing a condo renovation, as is access to the apartment. Again, we’re used to these common challenges so we knew how to resolve them pretty quickly and with little fuss.
An unexpected challenge was the porcelain slab that was to go behind the fireplace. If you notice from the pictures, it’s enormous! It’s one of the reasons the entertainment hub in the living area is so special but it was a heck of a job getting it up into the condo. It did not fit in the elevator and therefore had to be cut in half — something that was painful to do but which actually did not end up compromising the quality of the job or the beauty of the end result.
Finally, removing walls is always like opening up a can of worms. Utilities often need to be moved but this time, it was the sprinkler system that had to be relocated. It was not an impossible feat but it’s not something contractors are called upon to do every single time. Luckily, we have experience with this kind of challenge so it was only a minor stumbling block and not really a problem at all.
The JBC Solution
The solution for modernizing the condo and opening up the space was achieved in several steps. First, we removed a portion of a wall to create a more open space. Modernizing was a matter of design and careful, informed selection of materials and appliances.
The overall aesthetic in the Bell family condo is minimal, so the decorative elements follow suit. Case in point: the shelf in the entertainment area softens the stepback from the fireplace to the living room wall, yet it doesn’t steal the show. It blends in unobtrusively without taking away focus from the minimalist concept of the sleep porcelain slab behind the fireplace. Designed for aesthetics, not storage, each of the small shelves is designed to house just a single design element or a few books, as you can see in the pictures. The bottom compartment or the doors below the TV can be used as storage areas.
Another minimal element is the chandelier which, along with the dimmable recessed lighting above the entertainment center, is part of the new lighting scheme we designed for the main living area in the condo. Modernizing the lighting scheme is one of the most dramatic and unexpected ways to change the look and feel of a home and it’s often one of the things our customers remark about the most.
Our countertops are another feature people seem to love. The material used here, and in many of our renovations, is quartz. There is a waterfall edge on one side of the island.
Other kitchen elements that helped contribute to a modern design while keeping things within easy reach included:
- Custom cupboard for concealing technology
- Sliding pantry pullout to maximize the use of space in the kitchen
- Spice/oils drawer pullout and utensil/knife pullouts, again to maximize the use of space
- Touch technology kitchen faucet
- Wine fridge
- All new appliances
The Outcome
The condo renovation came out exactly as the Bells wanted. Upon entering the remodeled condo, the first thing you notice is a feeling of cohesiveness, integration, and flow — it’s clear that this is an intentional design, meant to unify the main living areas of the condo. From entryway to kitchen to entertainment space, there is a single, distinct style, clearly defining the apartment as a modern, no-fuss space designed for living.
To achieve this, we used gray tones throughout the condo to maintain style continuity — the backsplash in the kitchen, the custom white oak cabinets stained light gray, and the “tweedy” textured wall in the living area plus the gray tones in the white porcelain travertine slab behind the 50 inch linear fireplace. The all-new engineered hardwood flooring in the kitchen and living area provided style continuity as well, in addition to a warm, earthy contrast to the cool gray tones. Finally, the custom oak divider at the entrance of the apartment puts the finishing touches on what can unequivocally be called a thoroughly successful, modern (yet artful) condo renovation that we’re proud to have been a part of.







