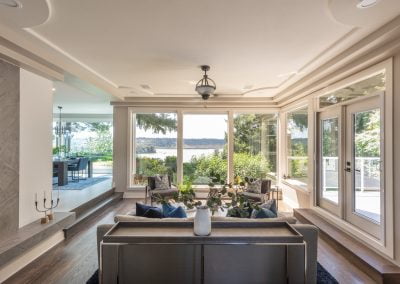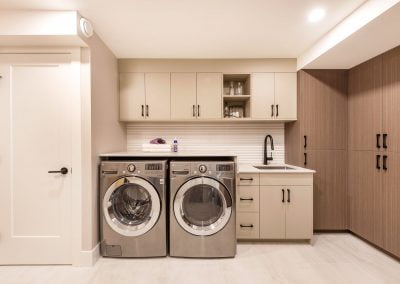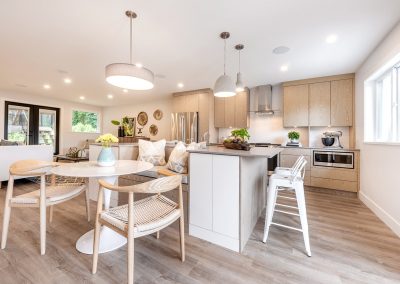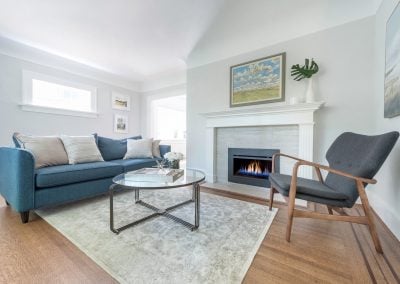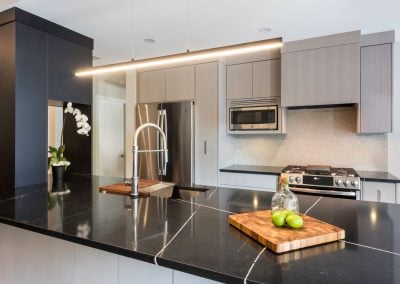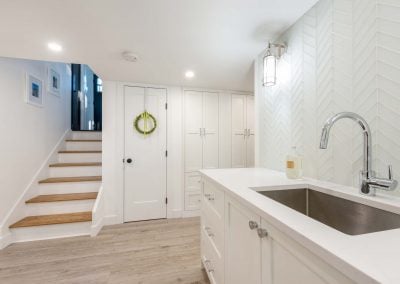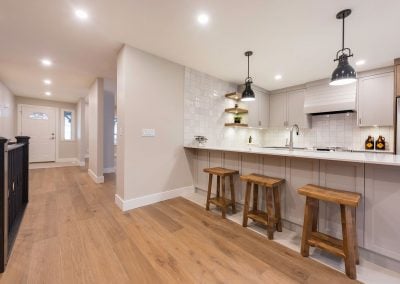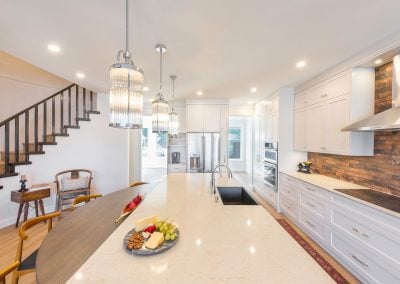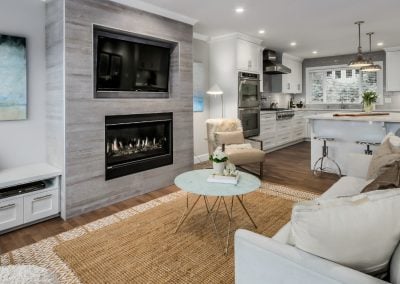Summary
For their total townhouse renovation, the Caos were ready for something new — not just new but modern and contemporary — new style and a new view. Jedan Brothers were happy to step in and redo the kitchen, two bathrooms, and dining room in dramatic, modern design that highlights the views without overshadowing them. The result is a contemporary home that’s of-the-moment but warm and welcoming, too.
The Initial Plan
We started with a discussion that entailed gathering information about the client’s needs and wants. The Caos wanted to have more windows facing the view and they wanted more daylight. Those two requirements dovetailed nicely, as more windows and more daylight typically go hand in hand! The only other requirements were that they wanted a modern design look and upgraded bathrooms with modern features. Again, we have two requirements that go hand in hand!
The Obstacles
For this project, the obstacles were few and far between. The main challenge had more to do with the neighborhood rather than the home itself. Kitsilano is a densely populated neighborhood of Vancouver, which made parking a challenge. It took some maneuvering to get materials in and out but with some clever problem solving by the team and a friendly willingness to find workable solutions, it all worked out in the end. Just another day in the life of urban contractors!
We even had easy access at the street level, so nothing to really complain about. And bonus for us: the homeowners moved out during the renovation, making their life (and ours) much easier. Total home renovations can be disruptive and as flexible, sensitive, and accommodating as any contractor may be, there’s always some disruption involved for the homeowner.
The JBC Solution
With one fell swoop, we modernized the downstairs living area and brought in more daylight. A single patio door became a double French door — a virtual wall of light, with all doors opening onto the patio just outside. Now, the homeowners have volumes and volumes of daylight streaming in whenever they please and, in balmier weather, a al fresco feel when they open everything up.
Also in the name of modernization, we removed the raised dining room floor, leveling it to flow with the kitchen floor. The two-tone cabinetry is a fresh uptake on color scheming: island cabinets are a different shade than the perimeter cabinets. The new pot lights throughout shine light in strategic places for optimal functionality (but our customers just love the way they look!) and lend themselves quite nicely to the modern aesthetic. Same goes for the pendant lights and the new built-in hood fan, all of which were chosen for their sleek styling.
Modern design can look sterile if not done right — and in this case, “doing it right” meant balancing the sleek lines and neutral palette with some organic touches of wood. The renovated staircase has an oak bannister and railings, with matching oak hardwood on the stairs themselves. The deep-grained look of oak takes on a wonderfully modern feel when placed within a contemporary context so it really works in this space.
The butcher block table in the kitchen next to the island is another unexpected design touch that counterbalances the modern sleekness of the rest of the home.
The Outcome
Overall, the home is lighter, airier, sleeker, and more functional. Crisp, modern lines are tempered by organic elements like the oak stairway and the butcher block table. The styles blend to create a look that’s fresh, modern, contemporary, and most importantly: livable. The Caos are overjoyed at the way their home looks, and are proud to show it off at parties and family gatherings.
When they’re not entertaining, they’re enjoying continued discovery at how much more functional and convenient it is to prepare meals in their new kitchen. From the new lighting to the cabinetry, if feels as though everything were designed for maximum productivity and of course, maximum beauty. And that’s what modern design is all about: it’s simple, functional, and makes the perfect backdrop for living life’s best moments.







