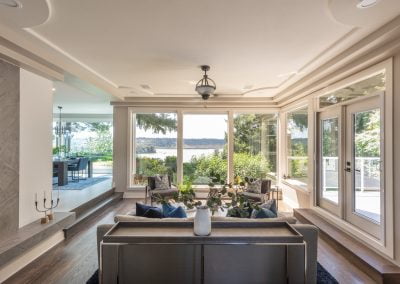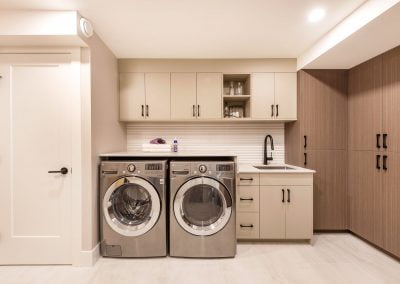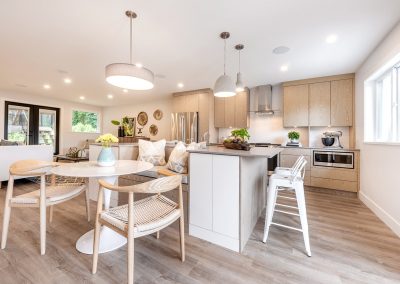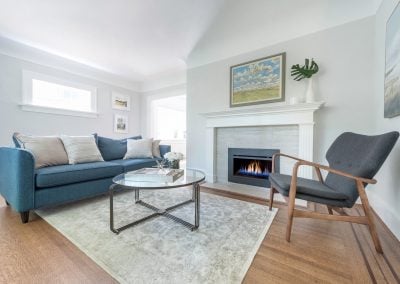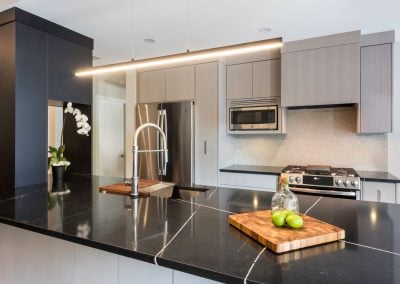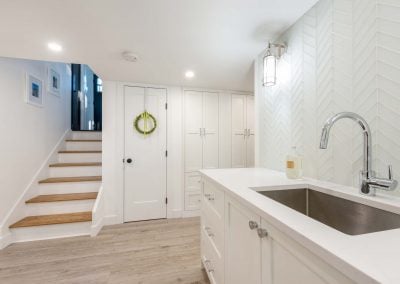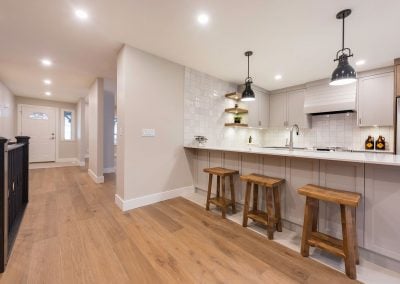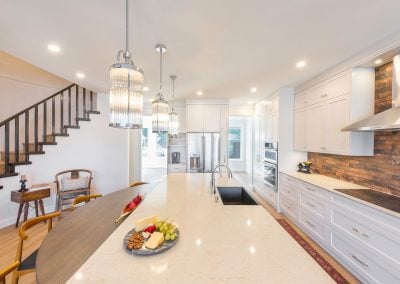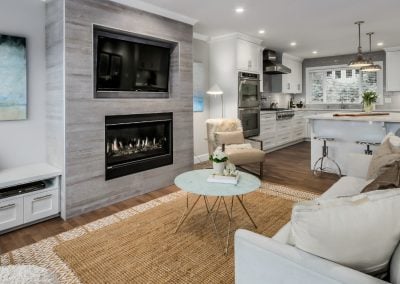The Initial Plan: The plan for this transformation required going all the way down to the bare bones of the entire main floor. This meant removing everything from the cabinets in the kitchen, to the lighting and flooring throughout. With the kitchen flowing into the eating area and living room, it was important that the main floor flowed together with a unified design. There is no better way to see what is possible with a space than to remove all that exists and see what there is to work with.
The Obstacles: The existing pantry was not functioning as the homeowners would like and created a challenge to reconfigure. The kitchen shared a wall with the laundry room closet which was not offering the storage space one would hope it would. Deciding how best to deal with that closet and the pros and cons of keeping it versus removing it was another hurdle to overcome.
The Solution: The key to the solution was to start with a clean slate. Once everything had been removed, you also remove the distraction of the original finishes and layout. Taking out a few sections of non-load bearing areas of the walls enabled JBC to reconfigure the pantry area into a more logical layout. Shifting the fridge to the end of the counter, rather than it sitting right in between the counter created a better layout and maximized the usable counter space. Once the island was enlarged, this family of chefs had an improved work surface and an amazing new entertainment area.
Removing the closet in the laundry room meant there was room to add cabinetry that was far more functional and spacious than the old closet. Keeping this room organized and tidy is now going to be that much easier!
The Outcome: The final outcome here is nothing short of WOW! The kitchen is a totally new space and is not only beautiful and modern but functional as well. Floating shelves by the new range are highlighted with puck lighting to really show off this family’s tools of the trade. The mix of walnut cabinets with the black adds contrast and interest in conjunction with quartz backsplash.
In the family room a new gas insert was added along with custom cabinetry around the entertainment area. Mesh front to bottom doors to hide the various entertainment components means it can all be tucked away while still operational remotely. Surround sound with speakers in the ceiling mean these homeowners are party-ready for their next event!
Not to be forgotten is the newly renovated powder room on the main floor for guests. Bringing all of it together is the new lighting and flooring across the whole main floor. Personal touches were added by including a cabinet to display their notable achievements, making this modern design special and unique.






