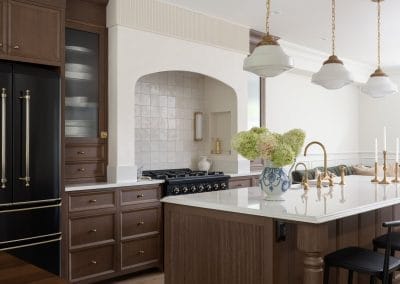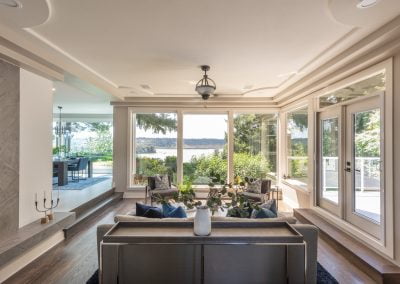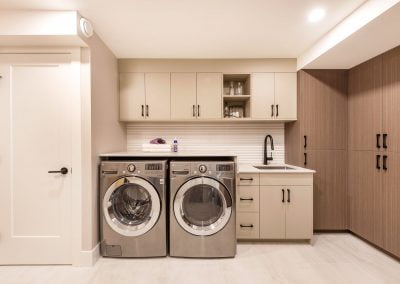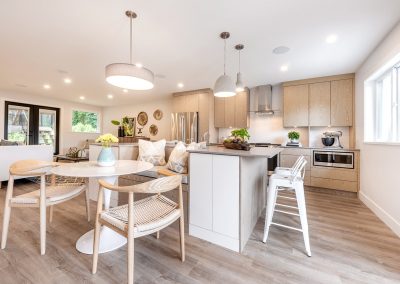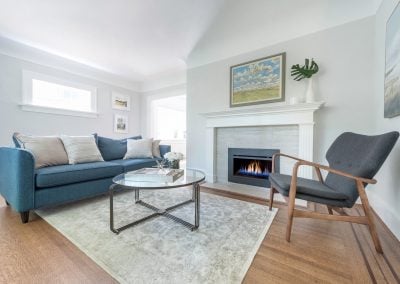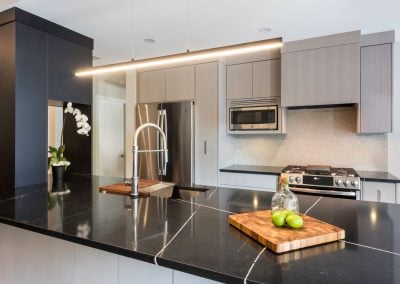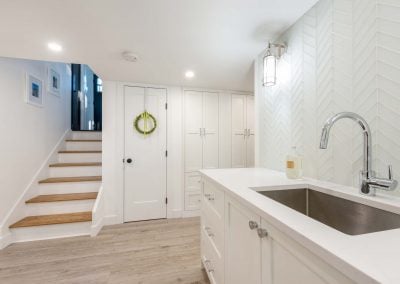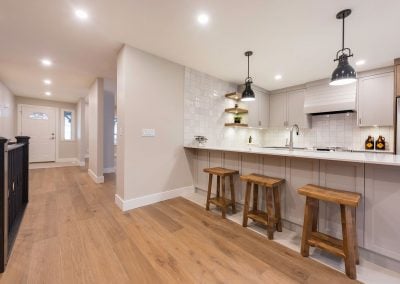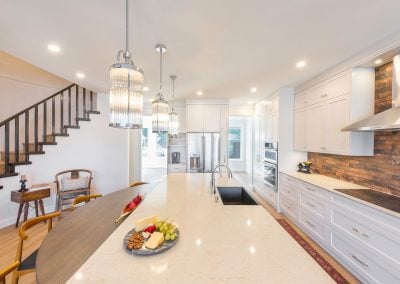 Taking this home from traditional and not entirely functional to modern and multipurpose, JBC was able to turn the main level of this family home into a stunning, versatile space.
Taking this home from traditional and not entirely functional to modern and multipurpose, JBC was able to turn the main level of this family home into a stunning, versatile space.
Summary
A Designated Place to Work (and Work Out) for the Sy-Quia Family
When the Sy-Quia family came to us with their home renovation plans, they were feeling the weight of lots of unused space in their home. Their dining room, which ‘wasn’t used much for its intended purpose: family gatherings over meals.
Plus, like most dining rooms, it was hogging prime “real estate” in their home. They wanted to make better use of this prime location and also make it spectacular-looking because ‘it’s the first room that visitors see. In their eyes, an open-concept design for their main floor would do the trick. As ‘you’ll see, they came up with a few more ideas with the help of Jedan Brother Contracting (JBC).
1. The Sy-Quia Home – Before
The Sy-Quia family had some clear pain points when it came to how they viewed their home in its current state at the beginning of the project. They worked out at home, they did lots of work at home, and the house ‘wasn’t supporting those two activities. Therefore, they had a clear set of goals.
Here’s what they wanted out of their home renovation project:
1. They wanted an open-concept
2. They wanted a space where they could work out
3. They wanted a modern-looking kitchen and living room
4. They wanted a feature wall around a new, large fireplace
2. The Initial Plan
The goals were clear, and the needs were precise. So ‘it’s no surprise that the initial plan for this project was developed quickly.
Together, Dan and Jesse came up with this simple plan:
1. Remove the wall between the kitchen and living room
2. Convert the dining room into a multi-function workout space and office
3. The Obstacles
Like many modern families, the Sy-Quia homeowners wanted to create an open-concept space from one that was currently full of walls. That, along with the second requirement, presented just a few obstacles that Dan and Jesse were able to overcome with the help of their team:
1. Getting a 20-foot beam inside and maneuvering it around the interior of the home presented a logistical challenge because of constraints on space.
2. Such a large beam requires extra support.
3. The open concept plan required a wall to be removed. But that particular wall held electrical and plumbing systems.
4. The water main was in a bad place, where it was exposed to the risk of freezing.
4. The JBC Solution
None of the three obstacles above was anything new for the JBC team. Creating open space concept homes is a routine request, and the team has handled wall removal many times in the past. The 20-foot beam problem was not unique, but it did present some head-scratching and subsequent discussion with the homeowner.
1. The 20-ft Beam Problem. JBC had to knock out the bay window in the living room to get the massive beam inside the house. Then, we made use of special equipment (i.e., Genie lifts) to help us install the beam.
2. Extra Support for the Beam. JBC added concrete footings to reinforce the steel support columns that held up the 20-foot beam.
3. Wall Removal Issue. JBC relocated the electrical and plumbing in the wall that was removed.
4. Water Main Problem. JBC relocated the water main to protect it from freezing. While we were at it, we upgraded the sizing to code-ready 1-inch pipe.
The Outcome
The Sy-Quia family loved the results. The plan had expanded to include a series of design features that truly set up the space in the most beautiful way. Among them were a large new gas fireplace framed by custom cabinetry. JBC framed the fireplace with textured paint walls, resulting in a stylish look that brought character and charm to the new space.
JBC built custom cabinetry was to update and modernize the kitchen. This included a garbage recycling center, spice drawer, pull-out, and even a knife block. To complement the new cabinetry, they also installed a glistening quartz backsplash. And to top it all off, JBC installed a combination of large format tile and engineered hardwood floors.
Other improvements included the installation of a new furnace and new 40-gallon hot water tank.
Here’s what the Sy-Quia family had to say:
“I am so thankful to the brothers Dan & Jesse Klassen for a beautiful and hassle-free renovation of my main floor. Dan used his expertise in project management to provide high-quality tradesmen and suppliers. To Jesse, a well-deserved shout out! He always exuded confidence and acted as a calming influence during times when I second-guessed myself. These are qualities you cannot put a price tag on. As the ad goes, new kitchen – X dollars; open-floor concept – Y dollars; Jesse on-site through it all – PRICELESS!!!”




