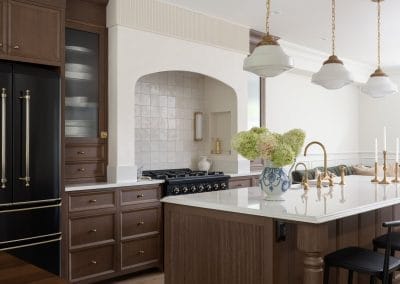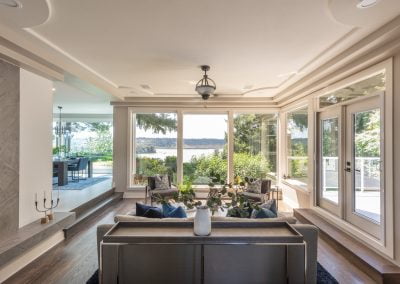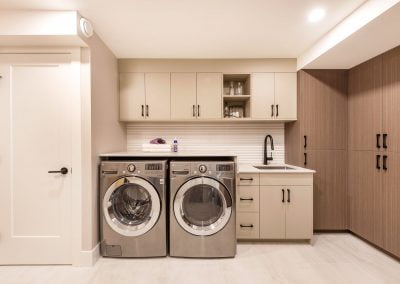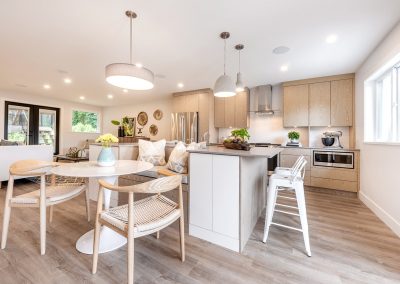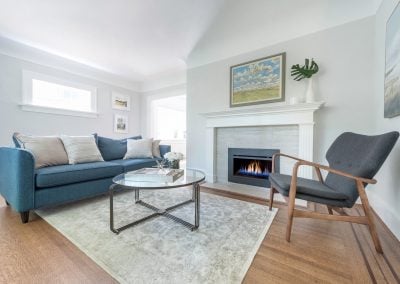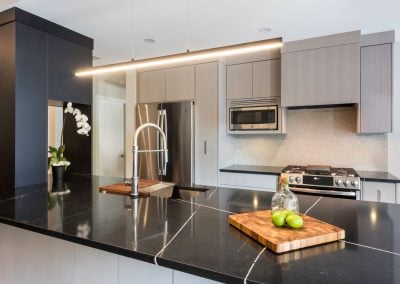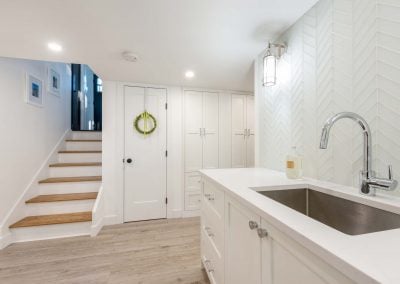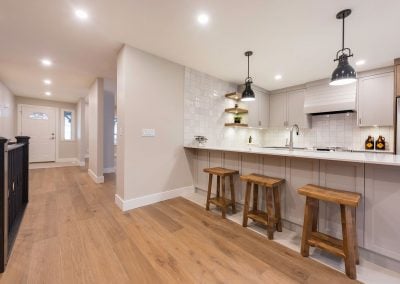From alleyway to big, bright, and beautiful, this renovation proves that townhouses don’t have to feel narrow, dark and gloomy.
If the open, airy expanse of loft living appeals to you, what do you do with your long, dark, and narrow townhome? Short of knocking out the ceiling to create an actual loft, is there anything you can do? Plenty, if you have the collective creativity of a good team of engineers and designers at your fingertips. Homeowners Tom and Judy were proud owners of a townhome in a neighborhood they loved. However, they weren’t fond of the closed-in feeling that the home’s original design gave them so they called us in to help.
Townhouses: A Tradeoff Between Style and Function?
The typical townhouse design is a balance between form and function: homeowners get two-story living and more square footage overall for a price that’s typically much lower than they’d pay for a free-standing home. But while the shared walls mean an economy of resources and savings, it means windows are few and far between (hence the alleyway look of your typical townhouse).
A main floor that’s segmented into several different rooms doesn’t help matters.
These homeowners wanted a renovation of the entire main floor of their townhouse, including the kitchen, a two-piece bathroom, living room, and dining room. In addition, they wanted to have an open concept kitchen. They wanted the whole main floor to be brighter, more open, and to have “less walls, please!”.
The Initial Plan
To achieve the clients’ goals, we decided to open up not just the kitchen area but the entire main floor so that all the rooms would flow better. In doing so, the idea was to create the illusion of a wide-open space with lots of natural light, and to bring the design up to date.
This would entail removing load-bearing walls for the open concept kitchen. To open up the rest of the main floor, we planned to remove non-load-bearing walls, too.
The Obstacles
One of the main challenges we had was directly related to this being a townhouse project. Removing load-bearing walls (or any wall, for that matter) is a logistical puzzle in any situation and at any property. Engineers need to ensure structural integrity is maintained and team leaders need to ensure the safety of the crew. Plus, there’s the home itself that can be vulnerable to the activities of the work crew when they’re bringing in their tools and materials or carrying out debris.
In a townhouse, those challenges are maximized because of tighter quarters.
The JBC Solution
To bolster the frame and ensure many years of enjoyment in an open-concept kitchen, we installed an engineered beam to carry the weight load of the upper-story and roof. Once that was complete, we were free to begin work on the new kitchen and the rest of the project.
Removing walls always works wonders for opening up a space but it serves a secondary purpose, too. Remember the client requirement of making their home brighter? Removing several walls worked the right kind of magic, increasing the presence of natural light throughout the entire main floor. By allowing sunlight from the front and back windows to flow from one end of the home to the other, we’d say the amount of natural light entering the home increased dramatically!
But there are other things a good contractor can do to create the “illusion” of more light, too. The structural and design techniques we used helped increase that “lofty” feeling, helping Tom and Judy forget they were living in a townhome in the first place.
The entire main floor now flows better — not only because there are fewer interior walls to block traffic and the sunlight — but also because of the engineered hardwood floors that run throughout. The matching, custom oak eating area at one end of the kitchen island further serves to unify the visuals.
Design touches that add warmth and charm include the brick-inspired backsplash in the kitchen area, topped off with a wall-hung wine rack for some added visual interest. The kitchen island is a powerhouse, serving several purposes: storage, food prep, and command central for dinner parties as well as family pow-wows. The instant hot water tap in the island is Judy’s favorite new kitchen feature: both for its convenience and for its earth-friendly, resource-saving tankless design.
An under-the-counter bar fridge and pot lights throughout the space complete the look, bringing the kitchen up into the twenty-first century, style-wise. In the powder room, there’s a unique tile feature wall that expresses the couple’s sense of design. Finally, we have the long, linear gas fireplace to increase the coziness factor without darkening the look of the room at any time of day or night.
The Outcome
This simple, unassuming townhome includes just a few bedrooms over a main living space. Yet now, after the renovation of the main floor, it feels much larger thanks to some creative engineering work to remove multiple walls (plus some clever custom design techniques).
The couple is breathless with the results- the old feeling of a dark and narrow space that their home gave them before is now completely replaced by a feeling of open spaciousness and graceful, modern design. They’re currently busy planning their first dinner party, where they’ll entertain close friends and some family members in their new, open-concept kitchen, dining, and living areas. Bon Appetit!




