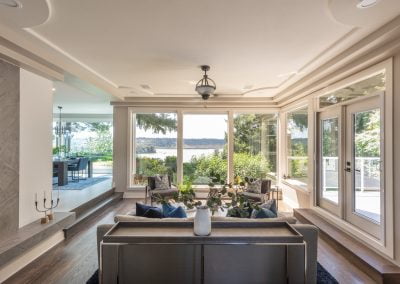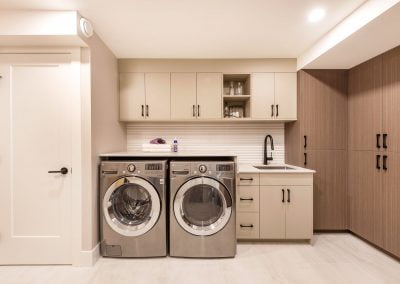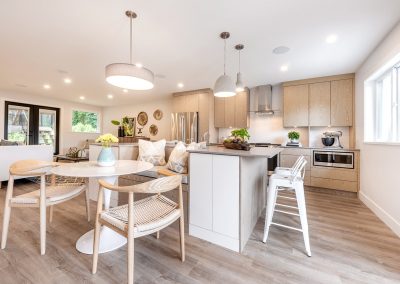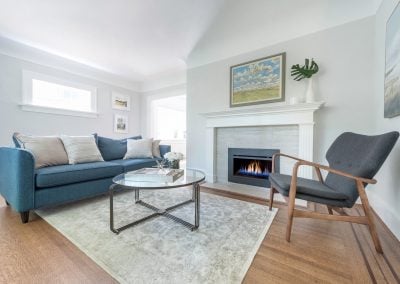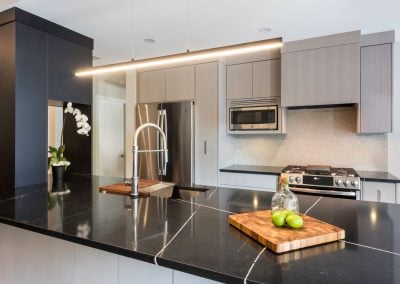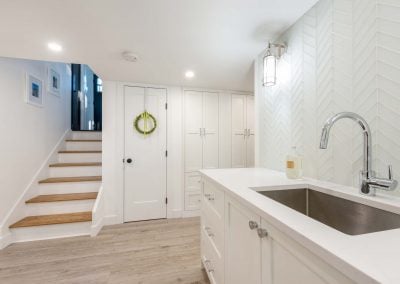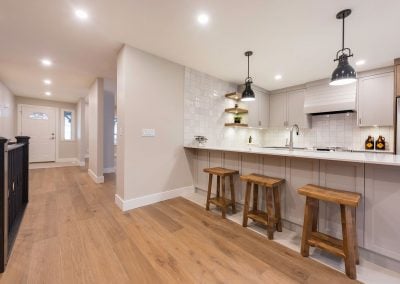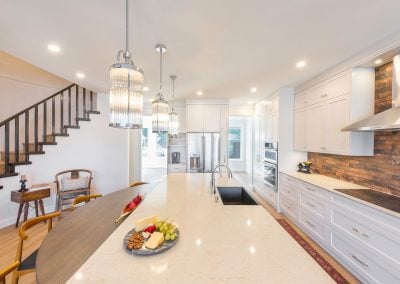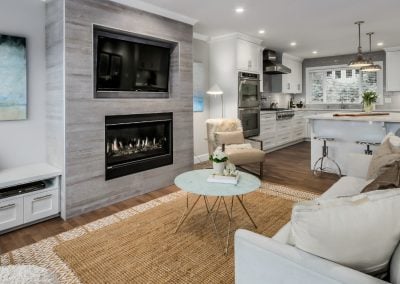Summary: The O’Neill’s had their dream home. Now all they needed was their dream kitchen. Their vision included a bright and open space with an inviting vibe for entertaining family and friends. Reconfiguring and expanding their island was a must, as was a kitchen with tons of storage.
The Initial Plan: Phase one of his project started with a complete blow out of the entire kitchen. Everything came down for a total reconfiguration. One window was filled in to accommodate the design of the new cabinetry. Enlarging another window brought in tons more light allowing them to capitalize on their amazing view. Expanding an old built-in hutch gave room for the area to be turned into a walk-in pantry complete with a modern barn door. An open concept was created by combining the dining room and kitchen, elongating the space, and adding to the bright and open feel.
The Obstacles: In order for JBC to accommodate the design, a short section of load bearing wall needed to be taken out. This required additional engineering and the installation of new support beams. Removing this section of wall also called for heating ducts to be re-routed which required careful consideration as to where they could be moved that didn’t interfere with the design plan.
The Solution: To overcome the obstacles around the load bearing wall, JBC worked on carrying the point loads down to the foundation for the new beams. For this to be accomplished, additional walls were opened and then guess what was found? An old vacant furnace built-out for an old vent! JBC was able to use this to vent to re-route the heating ducts into the attic and then back down into the master bedroom. Problem solved!
The Outcome: Such a drastic and amazing transformation! Comparing the before and after pictures its hard to imagine this is the same kitchen. The enlarged island with an incorporated eating area is great for entertaining and provides more functional storage. The expanded walk-in pantry and the newly created wine closet means more space, without having to add square footage.
All the appliances are fully integrated, so they blend seamlessly with the new cabinets. The custom hood fan with tile surround creates a beautiful, clean finish. Modern conveniences were added like a pot filler at the oven and secondary sink in the island. Heated tile floors mean the kitchen is always warm and inviting and the floating shelves with puck lighting illuminate the revamped space. JBC took these homeowner’s dreams to reality!






