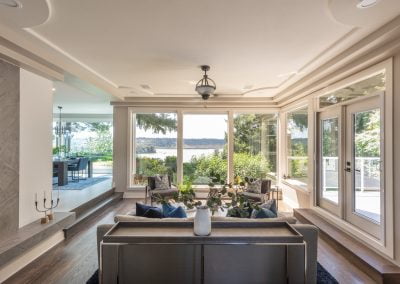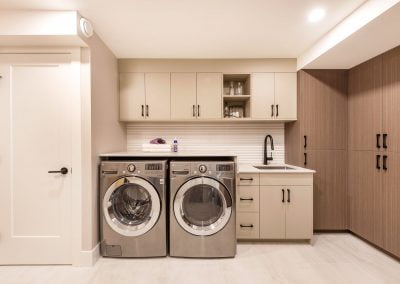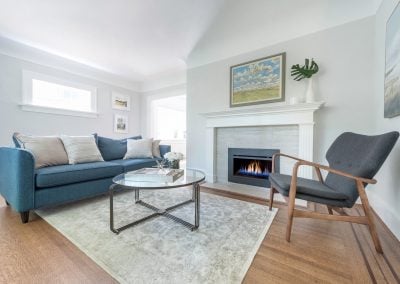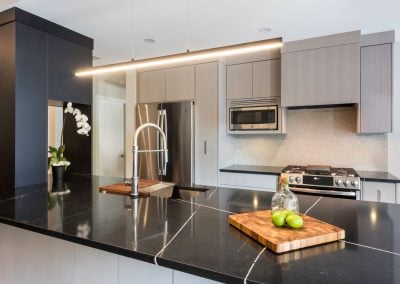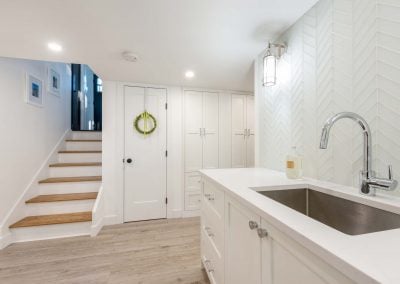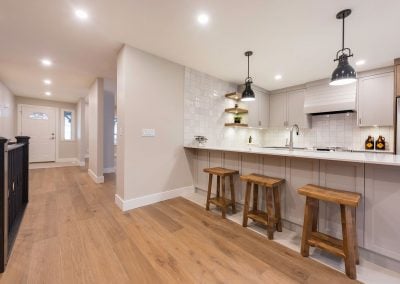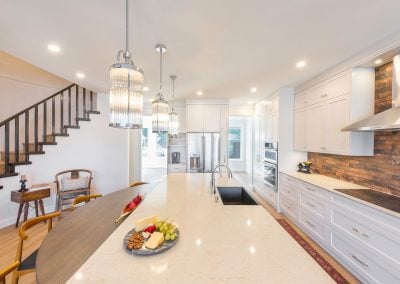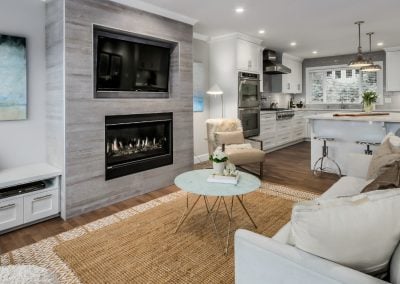Summary
We started with a 5-bedroom, 3.5 bathroom home that was owned by the same man for 35 years. He raised his family in this home and now wished to have the home accommodate the next generation. This multigenerational home would need everything new. It would also need more bedrooms, more storage, and another bath. There will be 3 adults and a child living here now, so we did a whole house renovation to make sure the home would succeed in its new role.
The Initial Plan
At the homeowners’ request, we drew up plans for a rooftop deck with stunning views. We created a plan for a new, open layout in the kitchen — one that allowed for more storage space for the newly expanded family.
The Obstacles
You don’t plan a renovation, especially a whole-home renovation, without encountering a few obstacles along the way. The main challenges with this project had mainly to do with the rooftop deck and the open concept kitchen.
As there was no existing rooftop deck, we needed to make sure the one we created would be properly supported. Adding an addition to the house also presented a few related challenges: again the roof needed to have adequate support.
And as always, creating an open-concept kitchen often involves knocking down a few walls — but in this case, it was the roof that needed our attention.
The JBC Solution
JBC reconfigured the roof to kill two birds with one stone. It now supports the open-concept kitchen and the addition as well. We had to reinforce the existing foundation to support the rooftop deck as well as the main floor addition. This involved underpinning the foundation in several areas .
Large beams were installed between the existing house and the addition to support the new roof and its rooftop deck.
For the open-concept kitchen, several large beams were added on the main floor.
The Outcome
It takes vision and skill to turn a traditional, 35 year old family home into a modern, multigenerational living space for the 21st century that not only feels new but is actually new in several ways. The family is excited about all the custom touches that they helped bring about by having a list of requirements and wishes. Everything is new, per their request, but it still feels like home because it is a space built just for them and designed around their tastes and lifestyle.
What’s the first thing that comes to mind when you’re increasing the size of your family? Bedrooms! More of them! And storage! More of it everywhere! And a big, open kitchen that could handle any family event on any night of the week. And a little touch of home automation wouldn’t hurt either, so this three-generation family could now live with their feet firmly planted in the 21st century. And well-placed ceiling lighting modernized the home, adding light where it’s most effective. The occasional pendant light adds charm and style throughout the main living space.
In the kitchen, there is custom seating in the booth area, where you’ll find a useful, playful, custom bench. There are lots of places for the family to “hang out” together even if they are doing separate things. The cozy nook is one of them, and it’s one of our favorite parts of this project. At the other end of this multipurpose kitchen island, we have a tabletop and two chairs, perfect for eating or doing homework — or working from home.
The large island is central to the kitchen and serves many purposes. The large, walk-in pantry is much more than a food storage closet. Inside, you’ll find countertop space and a wine fridge — not your typical pantry!
To make the new layout possible, we changed the location of the main staircase. Even changing levels in this home feels different and new! The beautiful, double-door entrance is modern with its frosted horizontal glass panes yet it is also deeply traditional with massive, wooden frames that evoke an earlier era without giving off an “old”, outdated vibe.
But a growing or multigenerational family needs more than just a stunning entranceway to make a house their home. Besides the expanded kitchen and the additional bedroom, what can you think of that would help a family like this? A nice new laundry room that’s big enough to handle every type of job without having everyone step on each others’ toes. Dad can wash and hang his work clothes, son can iron his work shirts in the morning, and mom has plenty of space to keep her kid’s clothes clean and fresh. And if someone wants to hang out the wash in the sunshine and fresh air, they now have the option of going up to the rooftop deck! With great views and a safe, private space for family living, the rooftop deck is a hit with everyone.
In other parts of the house, there is a large ensuite with a freestanding tub. The walk-in shower and dual sink vanities satisfy the “everything new” requirement in several ways, including stylistically and of course, all new appliances. The vinyl plank flooring ties everything together and the light automation helps the family keep track and make sense of what’s going on in their “new” home. special, upscale quality







