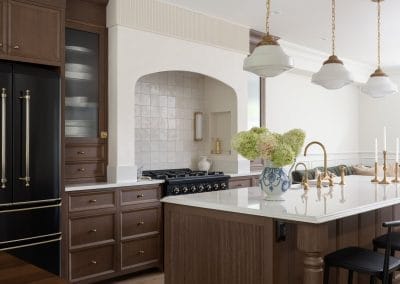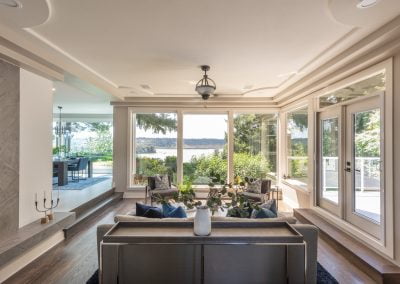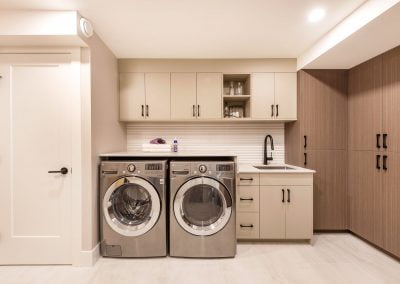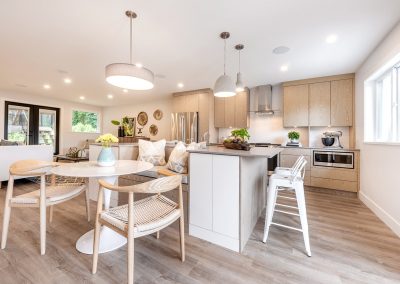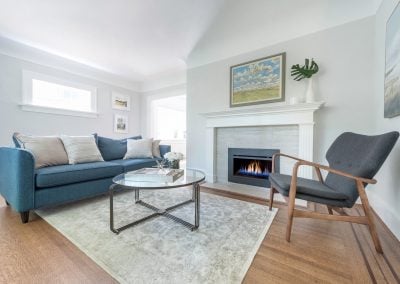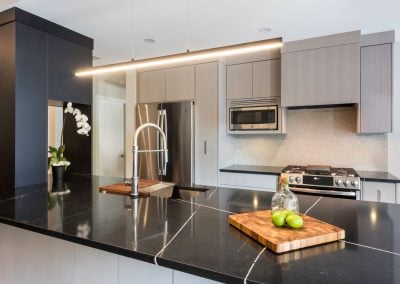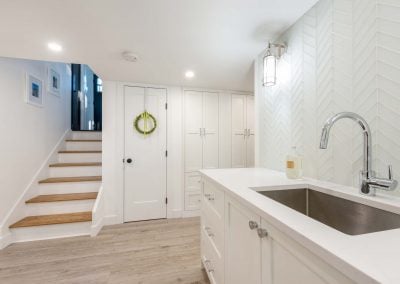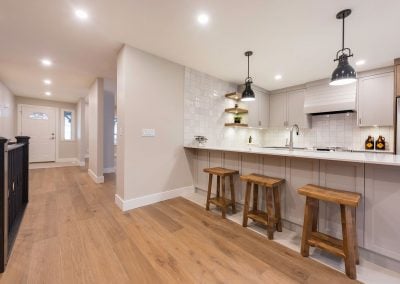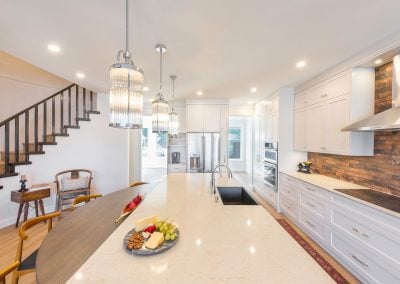With its split levels, finished basement, and shallow-pitched roofline, Wayne and Fiona’s home was straight out of the 1950s. As it has never been renovated, architecture historians would consider it a wonderfully-preserved prototype of the iconic home design that dominated the 1950s and ‘60s. However, like most modern families, these homeowners weren’t interested in mid-century historic preservation as much as they just wanted more space, more daylight, and the sense that they lived in a beautiful homemade for the 21st century.
Before: Trapped in a Cramped Time Zone
The homeowners felt trapped in a time zone because the 1950’s home had never been renovated. The original kitchen and dining areas were small, crowded, and more than half a century old. What worked for families in the 1950s and ‘60s doesn’t work today — for instance, the traditional dining room, the closed-off kitchen, the overall “chopped up” feel of the floor plan. It no longer felt like a living space — it was more like an “existing space”. It was with this perspective that the homeowners came to us for a full renovation of their two-level, 1800 square foot home.
The Initial Plan
After our consultation and a walk-through of Wayne and Fiona’s home, the JBC team came up with a plan to remake the home and bring it up to 21st-century design and code standards. This included the following goals:
- Create an extra bedroom for kids. We planned to add the new bedroom to the basement space. This would involve making bigger windows in the basement for proper bedroom egress and, of course, to bring in more natural light.
- Create more open space and daylight. This would be accomplished by removing the wall between the dining room and the family room.
The Obstacles
The initial plan sounds simple enough, but it entailed a tremendous amount of work, plus a few obstacles. Many of these obstacles came from the fact that the entire infrastructure of the home was outdated. The water main required upsizing and relocation. The plumbing running through the dining room wall needed to be relocated. The sewer line’s main drain was made of cast iron (the original plumbing). Needless to say, after over half a century of service, it was failing!
Plus, the original structure of the home was not exactly conducive to an open-concept design so significant structural changes would need to be implemented. This even impacted the structure of the roof, which needed bolstering to support an open concept design.
The JBC Solution
- The cast-iron sewer drain was replaced with ABS drainage pipe to bring it up to code and for it to function properly.
- Outdated electrical and plumbing systems were moved and updated.
- Open-concept was achieved by taking out a load-bearing wall that was supporting the roof.
- The roof was supported by putting in a truss girder. This also required the JBC team to build a temporary wall to support the existing room while they put the girder in place. We also had to transfer the point load down to the foundation, which required us to install two footings in the basement. A beam was also installed.
- The home’s utilities were upgraded with a new furnace, new plumbing, upgraded electrical.
The Outcome
With structural improvements in place, the design features could then be installed. To add warmth and create a flow between the open-concept rooms, the main level was redone in engineered wood flooring. To add modernity and to accentuate the clean lines of the new space, countertops were finished in quartz. The airy feel of the kitchen incorporated a nod to the home’s original design with a fresh, bright subway tile backsplash.
Bathrooms were also given a facelift, offering a welcome newness to the dated look they’d had before. The basement now serves as a stunning new bedroom for one of the children and stays toasty and warm in winter thanks to the highly efficient new windows that were installed as part of the remodeling project.
The homeowners and their three kids are thrilled, needless to say, and are thankful that their home no longer looks like a mid-century museum piece!




