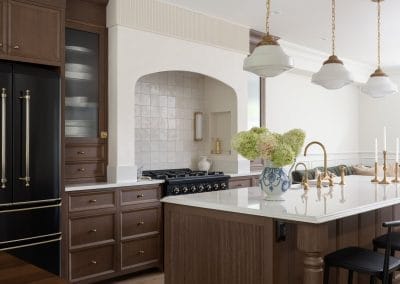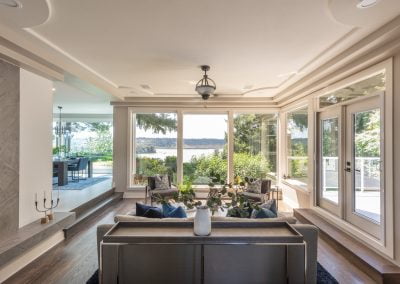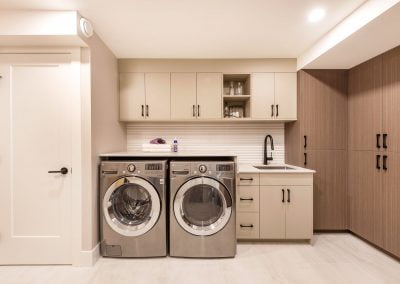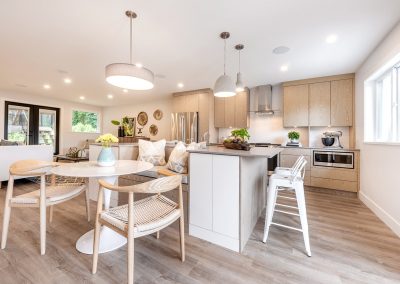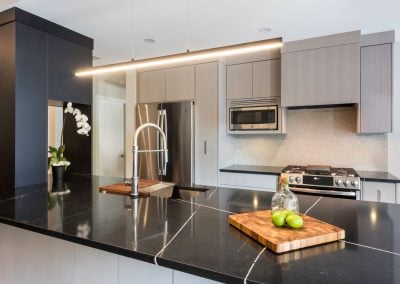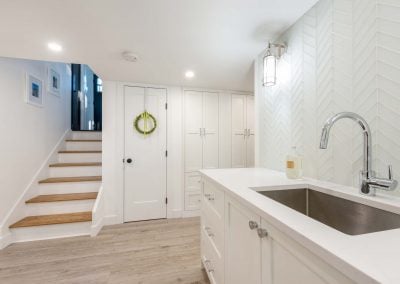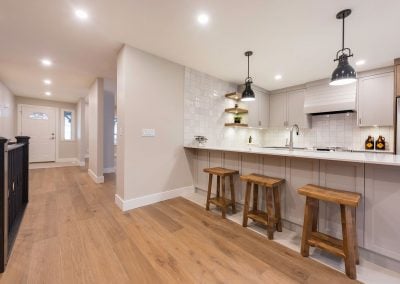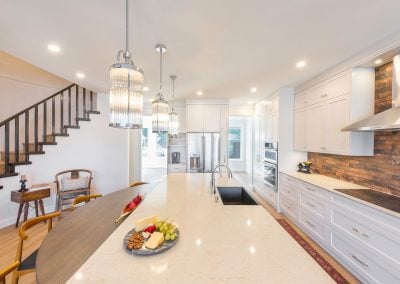 This 4-bathroom home needed an overhaul for so many reasons. But one thing the homeowners wanted to keep was their beautiful hardwood floors.
This 4-bathroom home needed an overhaul for so many reasons. But one thing the homeowners wanted to keep was their beautiful hardwood floors.
A total home renovation is one of the biggest projects a homeowner could ever take on. But when the results are much more than the sum of their parts, something beyond a remodel has occurred: a transformation. This case study describes the transformation we were proud to bring about recently on a four-bedroom home near here.
The Initial Plan
The homeowners had an ambitious plan and we created an innovative plan to give them everything they wanted. First, they wanted to extend their kitchen and extend the second floor above the kitchen as well. They also wanted to add another bedroom and enlarge the existing deck. One last thing: they wanted bigger rooms overall.
It was important to the homeowners that we accomplish these goals while respecting the stylistic heritage of the home. Their chief concern was that we try and preserve the walnut inlaid oak floors — or at least as much of them as we could.
The Obstacles
Adding more square footage means one of three things: you build up, you dig down, or you build out. For the Wood project, we built out. We needed to find a way to add an addition, span a large open space for an open-concept kitchen, and support the floor above.
The JBC Solution
Extending the kitchen and the room above it meant installing a large, 20-foot beam at the transition point between the house and the addition. This was required for the open-concept kitchen. Pulling double duty, the beam also supports the upper level addition. Enlarging the home’s footprint also meant building an engineered post and beam foundation to support the addition.
The weather was a challenge, as the project was carried out during the wettest, coldest months of the year! Maintaining a dry workspace while we redid the roof was one of the biggest challenges of the project but with good luck and some ingenuity, we were able to keep everything dry.
As for saving the hardwood floors, we put extra effort into coming up with a plan that everyone was happy with. In the end, we were able to preserve a large portion of the original flooring, which had gorgeous walnut inlays! In spots where new flooring was required, we used reclaimed wood to fill in areas and provide a seamless, authentic look.
The Outcome
At the start of this project this home had more bathrooms than bedrooms! The client’s instructions brought the equation somewhat into balance — we added a bedroom and enlarged the existing two bedrooms. The home’s four bathrooms were completely redone with a mix of classic and minimalist styles for a sleek, yet comfy look. In the powder room, we added wainscoting to the walls, with wallpaper above.
In addition to the powder room, we also renovated the following bathrooms:
- Basement bathroom
- Powder bathroom
- Main bathroom
- Upper floor bathroom
Moving outdoors, we increased the size of the existing deck. To update the look of the new deck, we added new railings and a new staircase.
Back indoors, the kitchen and dining areas were completely renovated, too. There is now a large kitchen island that is both stylish and functional. It has a sink and there is a large overhang under which you can fit five bar stools. Overall, the kitchen features two-tone cabinetry that incorporates the homeowners’ beloved shade of gray-blue on bottom cabinets and stark, clean white cabinets on top. The same color palette can be seen in the elegant, nature-inspired wallpaper in one of the bathrooms.
The other bathrooms incorporate the palette too, with large-scale slate-colored floor tiles, white cabinetry, and stylistic touches of the distinctive blue-gray here and there for continuity. In fact, that’s one of the benefits of a multi-room renovation: it’s your chance to create a styled, consistent look for every corner of your home for very impressive results. Special custom features like the wine fridge and specialty pendant lights in the kitchen, plus the extra large window in the dining area bring everything together for the homeowners and their uniquely lovely sense of style.
Smart decorator’s touches like the custom dining hutch, the blue-gray and white kitchen rug and the slate blue upholstery on the dining chairs round out the look, which can only be characterized as elegant, modern, upscale, and custom.
When a renovation project results in a transformation, you know you’ve done your job well. Too often, an inexperienced contractor will change the footprint of a home without regard to the overall impact on the style of the home and the flow of rooms inside. But by listening to the customer to get the project details right, and by practicing good communication skills with our customers throughout the entire course of the projects we work on together, we have a great track record with getting it right. The Wood project caps them all — indeed it was a finalist for an Ovation Award. But whether we came away with an award or not, the best reward is a happy homeowner client. The homeowners were thrilled with both the look, bright spaces, and the thoughtful, clever functionality of the home renovation. They look forward to many years of enjoyment on their new deck or indoors at their dining room with a view.




