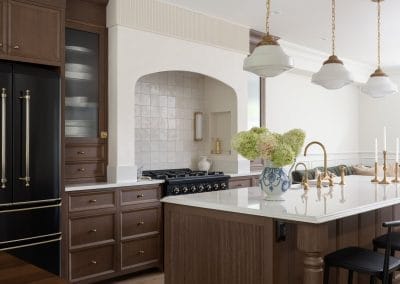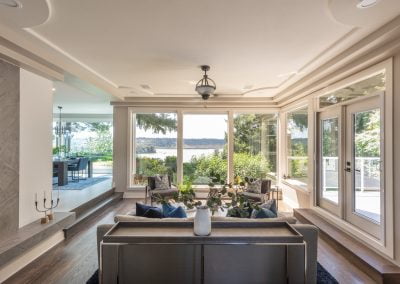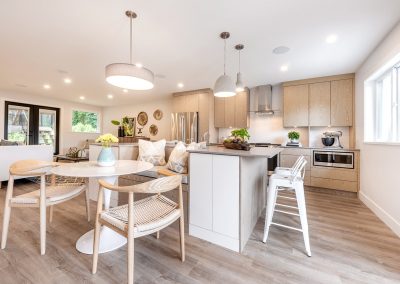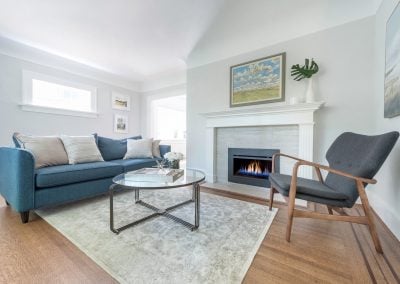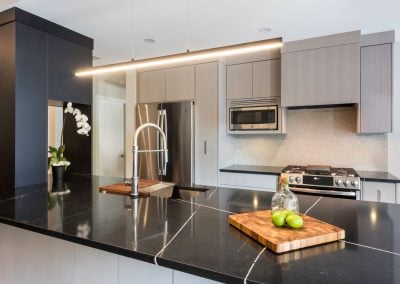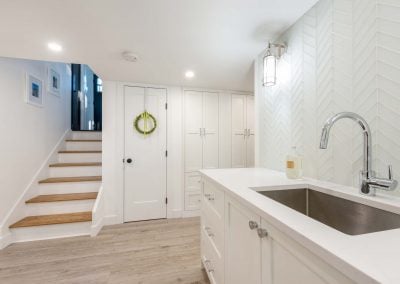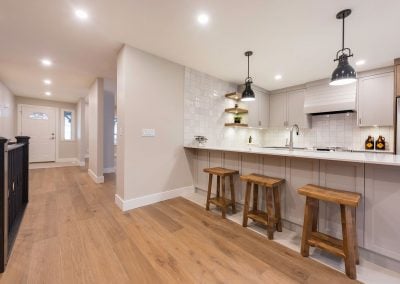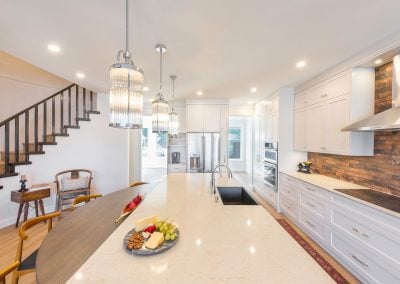Summary
The Galliford home’s basement level was crying out for more functionality! The homeowners were looking for better storage, updated bathrooms, and improved air quality. When you enter a home, you want the entrance to reflect the family’s warmth who resides there, and this renovation brought that concept to life.
The Initial Plan
The To-Do list on this project was lengthy! They wanted the whole entryway overhauled, including flooring, doors and trim. Expanding the bathroom to include a shower was important, as was adding some much-needed storage in the laundry room.
We also had to address air quality in the home, which involved converting the existing baseboard heating to a heating recovery ventilator system that included air conditioning. A second bathroom upstairs was also on the list, as was additional access to their deck.
The Obstacles
With a list this long, there were plenty of opportunities for the crew at JBC to use imaginative solutions to meet their client’s needs! We moved the washing machine, dryer and hot water tank to create more space in the laundry room for additional storage. Making these moves required moving plumbing, not to mention jackhammering up most of the basement to relocate the drainage.
To convert the existing baseboard heating to HRV, new ducting had to be run from the basement to the upper floor and attic, all while keeping it concealed.
The JBC Solution
To begin, we needed to address the basement level layout to achieve everything on the wish list. To accommodate a shower in the bathroom and relocate the laundry utilities, we had to move a wall. Adding French doors off the basement to their ground-level patio allows this family to better access their outdoor living space.
Modernizing the space as well as improving how it functions was top of mind. Renovations like these require a great deal of resourcefulness to blend the practical with the pretty. One peek at the before and after pictures, and the resourcefulness will be clear.
The Outcome
Starting in the entranceway, it is clear how much of a difference fresh flooring, doors and trim can make. Large tiles take you from the entrance into the newly designed laundry room where you find loads of custom floor to ceiling storage cabinetry. A place for everything and everything in its place! You’ll also find a beautiful quartz countertop over the new washer and dryer, elegantly paired with the tile backsplash. The whole area is lit up with under cabinet lighting.
You’ll never look at folding laundry the same way again.
The basement bathroom received the same level of care and attention to detail beyond just adding a shower. This new shower has a rainfall showerhead and a frameless glass enclosure around the tub with a hinged door. We added wainscoting to the walls and tiled the floor in a stylish black hexagon tile. A towel warming bar is the epitome of decadence.
We finished the basement level by adding French doors to the patio and redoing the multi-purpose/recreation room’s flooring. The upstairs bathroom had to be on par with the basement bathroom, so it also received the royal treatment. The shower feature wall covers a smooth grey chevron tile that is fully visible through the new full-length glass shower enclosure. Not to be outdone, this bathroom also boasts a towel warming rack, large counter and mirror. Peaceful, elegant and modern, just like its partner on the ground level.
With all these improvements and eye-catching detail, it would be easy to overlook the air quality changes in this home. How impressive is it that foresight could take advantage of this renovation to convert the existing heating system to one more energy-efficient? The effects of this change are just as noticeable as the visible changes. The outcome being just as was planned, a warm and inviting home brought beautifully into the modern.




