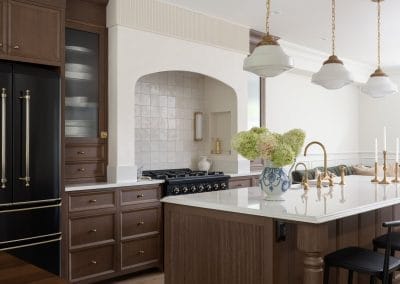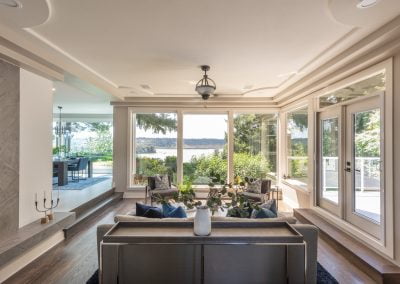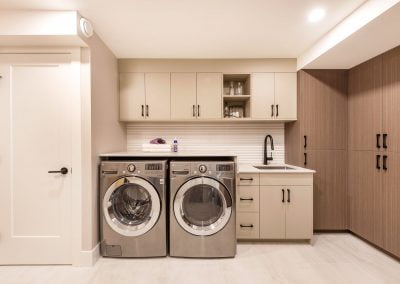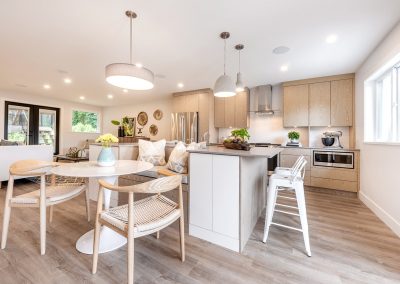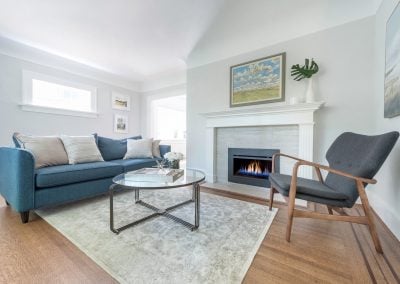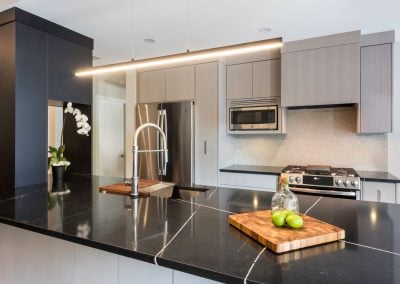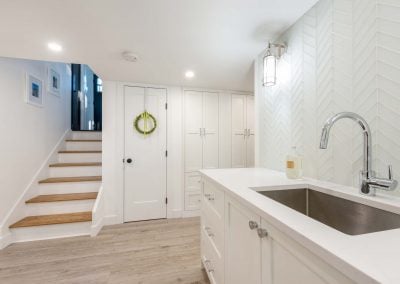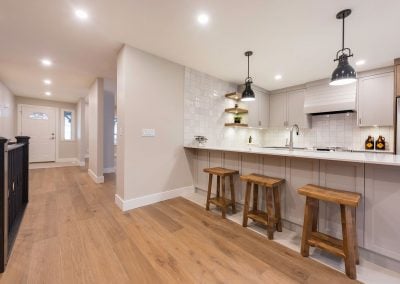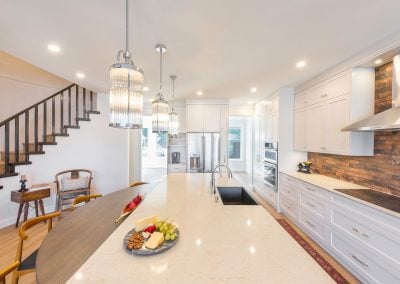
From dark and claustrophobic to open and bright, a kitchen gets a complete transformation. The result: refocusing on magnificent views both inside and out.
Summary
Jedan Brothers Contracting reconfigured the entire main floor of a mountain-view home, transforming the space from a cramped series of small rooms into a bright, open kitchen and living/dining space.
1. Paul & Katrina’s Home – Before
A claustrophobic kitchen layout had this couple at wit’s end during meal prep times and especially when they were entertaining. Also, a wall blocked the kitchen from the rest of the home’s living space, which made for a chopped-up, closed-in feeling. That, in addition to a walled-in, separate pantry room, made that section of their home feel smaller than it really was.
The whole setup felt dated and was inconvenient for entertaining and for family gatherings. During holidays, the poorly laid out kitchen was either crammed with eight or ten people or almost empty, as Katrina worked in isolation to prepare the meal while the rest of the guests gathered in the separate living area.
The homeowners also felt that adding more light would benefit not just the kitchen but the entire living and dining spaces downstairs.
Paul and Katrina had a short yet ambitious list of requirements:
- Remove the pantry without sacrificing storage space
- Have 2 sinks and 2 dishwashers
- Get in more natural light
- Remove walls
Two of Paul and Katrina’s requirements — expanding into the pantry and getting in more natural
light — were supported by a third requirement: to remove walls. And, in turn, this requirement dovetailed perfectly with an unstated goal of theirs: to never feel claustrophobic again while standing in their kitchen.
2. The Initial Plan
The homeowners had heard about JBC from a neighbour who’d been impressed with the work done on her bathroom. They contacted JBC, who met with them within a few days and started crafting a plan for their kitchen.
The initial plan looked like this:
- Create an open-concept living space. An open layout would allow JBC to maximize usage of the space.
- Add a kitchen island. Since the couple desired more space for cooking and meal prep, one of their requirements was to expand into the pantry. To make up for lost storage space, JBC included the addition of a kitchen island in their plans.
- Include a sink and dishwasher on the island. Per client requirement, these appliances were added.
Add more windows. This allowed more natural light into the new space.
3. The Obstacles
The JBC contractor knew right away that Paul and Katrina’s project included a number of obstacles to. From many years of facing similar obstacles in other residential kitchen expansion projects, however, JBC was able to arrive quickly at a viable solution for each problem.
The problems they faced:
- Electrical. As is often the case with open-concept renovation goals, cordage becomes a major issue. The problem is that when walls are removed, the “container” for electrical wiring goes as well. The result is that contractors have to become clever and knowledgeable about coming up with alternative places to hide cords.
- Plumbing. In the excitement to plan a new kitchen, most homeowners forget that there’s a lot of back-end work to be done on the plumbing in order to bring it up to code. Paul and Katrina’s plumbing was very old; therefore, resource planning would have to include accommodations for bringing it up to code.
- Load-bearing walls. Opening up the living/dining/kitchen spaces required the removal of load-bearing walls, which required a restructuring that involved other parts of the home’s structure.
4. The JBC Solution
JBC has worked on several kitchen expansion projects that were very similar to Paul and Katrina’s. The similarities allowed the team to quickly come up with a structural plan so that they could focus their energies on applying creative solutions to the design challenges.
Their solutions:
- Install two 20 ft steel beams to support the open concept
- Carry point loads down to the basement, install new footings, and engineer beams and shear walls
- Install 16 ft window with engineered beam above so they could enjoy the view
- Redo much of the plumbing
- Incorporate desk area into open living with hidden space for printer etc., behind the fireplace
After taking the weekend to think it over, the homeowners approved the plan and a budget. Work began the following week, giving the family time to clear out their kitchen cabinets and arrange for kitchen “downtime”, which was kept to a minimum.
During construction, the homeowners and JBC’s onsite manager kept in continuous communication. Obstacles and their solutions were discussed as soon as they arose, especially when it came to those involving the rest of the house — plumbing and load-bearing walls.
The Outcome — From U-Shaped and Dark to Utterly Amazing and Open
The result is a multifunction, open-concept kitchen/dining/living space that puts Paul and Katrina’s needs first. The pantry is gone, and to offset the lost storage space, a multifunction island was created. It serves not only to provide storage but also to house the new sink and dishwasher and to offer seating that faces the expanded view of the lush greenery outside the kitchen windows. The clients were shocked that JBC was able to duplicate the storage space of the pantry with the island, and they love all the natural light the new windows provide.
Because of the new open-concept design, Katrina and Paul are able to stand in one corner of their kitchen and see all the way through to the dining and living spaces. As they move around the house during daily living and especially during meal prep, they no longer feel cramped.
As a result, they are thrilled with the open concept. The entire project was delivered on time and within budget and, overall, exceeded their expectations.
More Than Satisfied
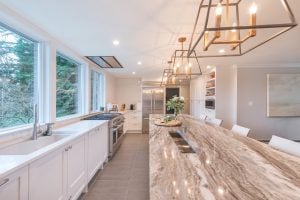
We are more than satisfied with our project. The project exceeded what we imagined it would be. One of the biggest things that stood out was the quality of the work and tradesmen. We felt that everyone who was working on the project had integrity. We would definitely recommend Jedan Brothers for any type of renovation work.




